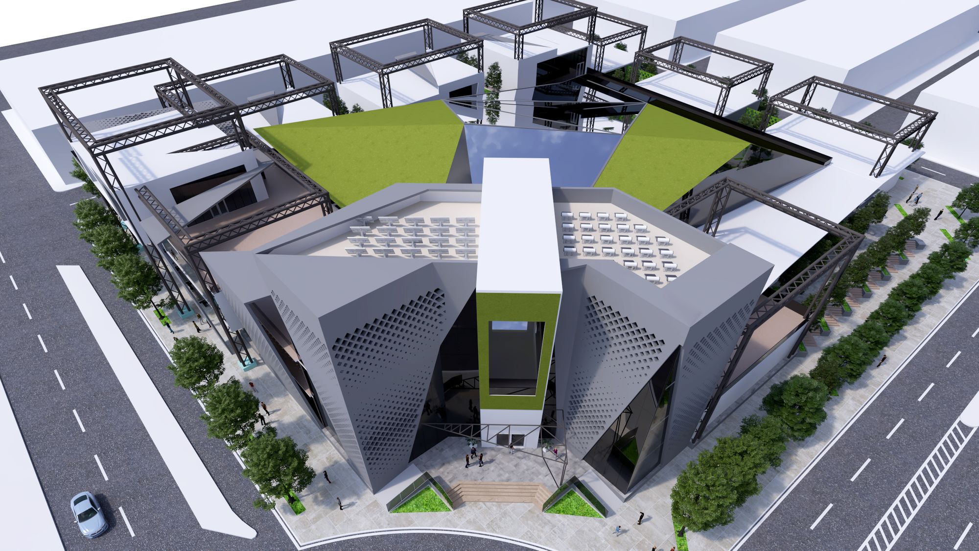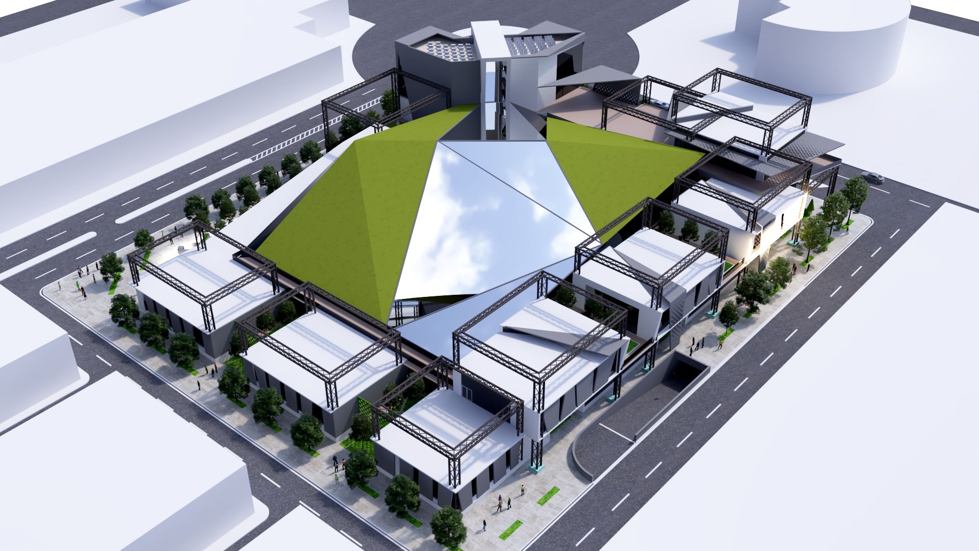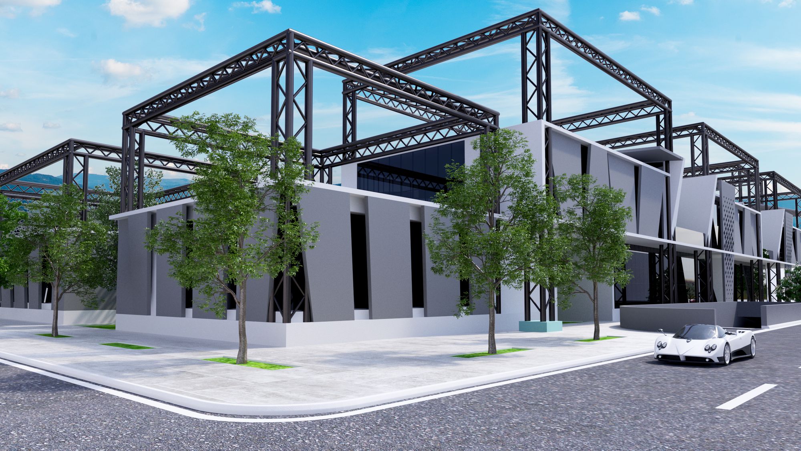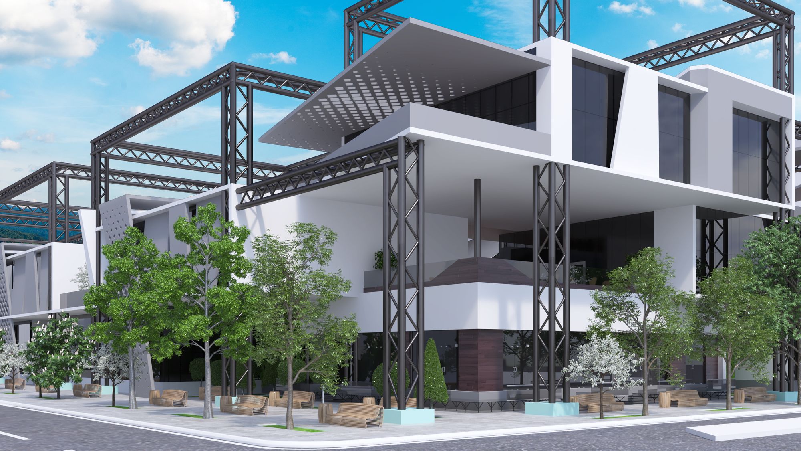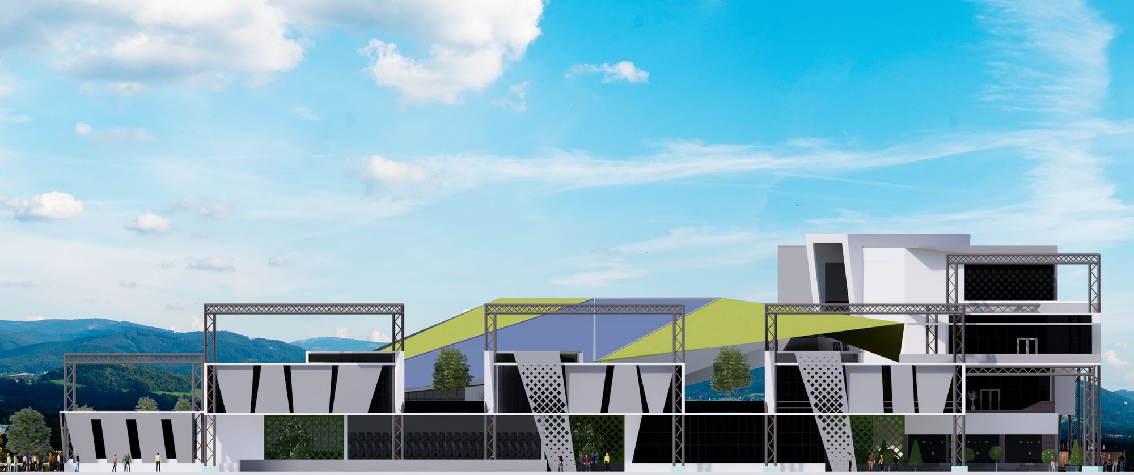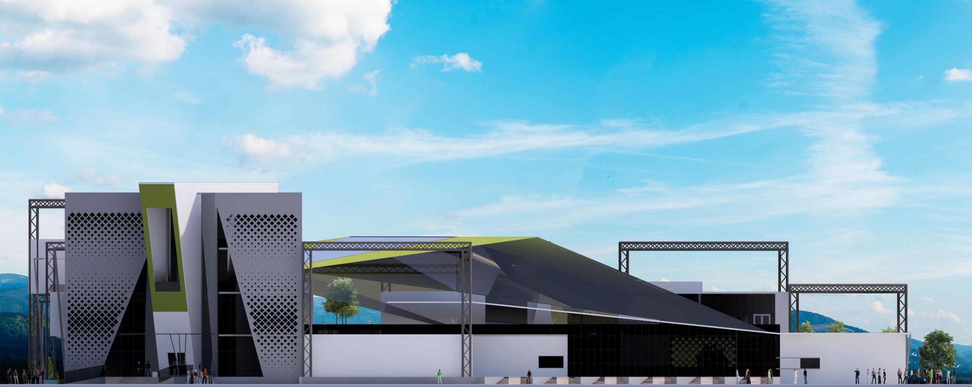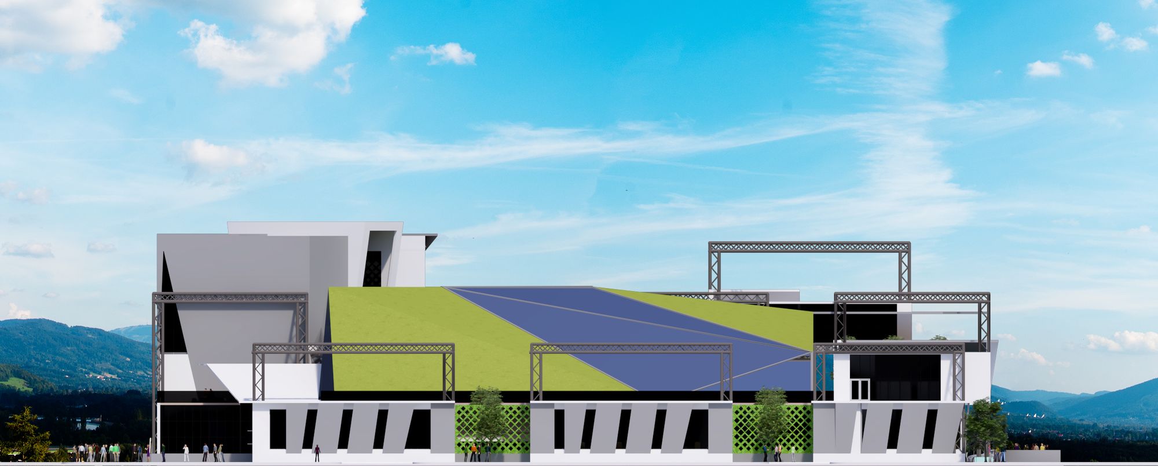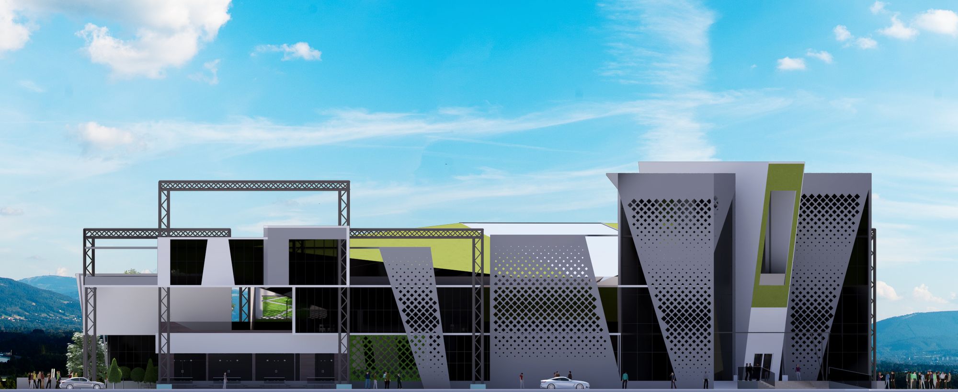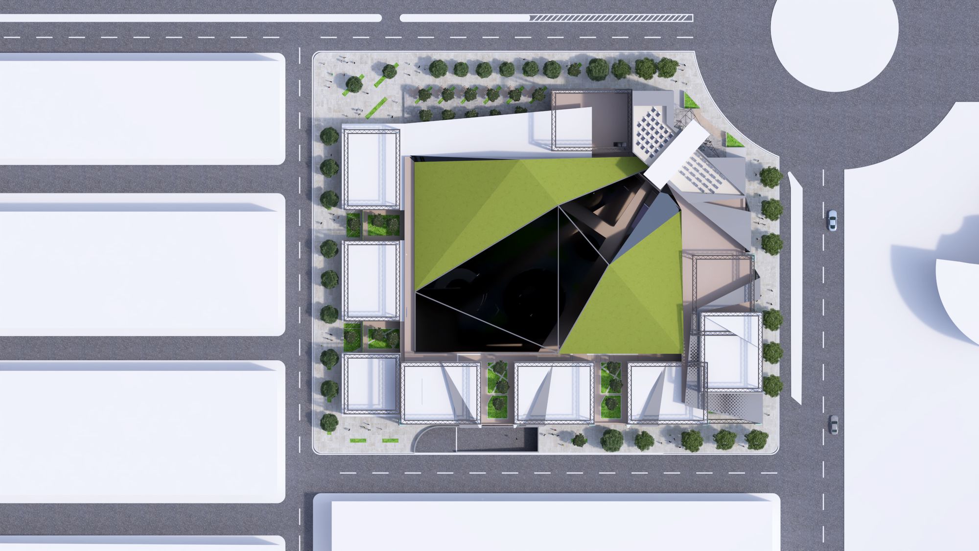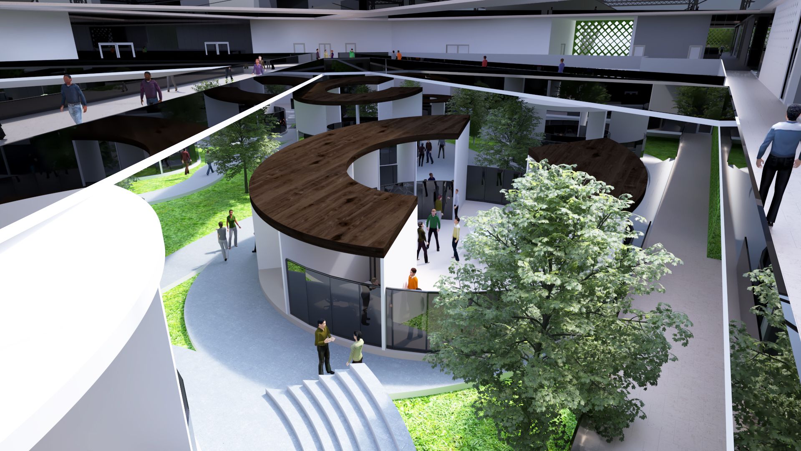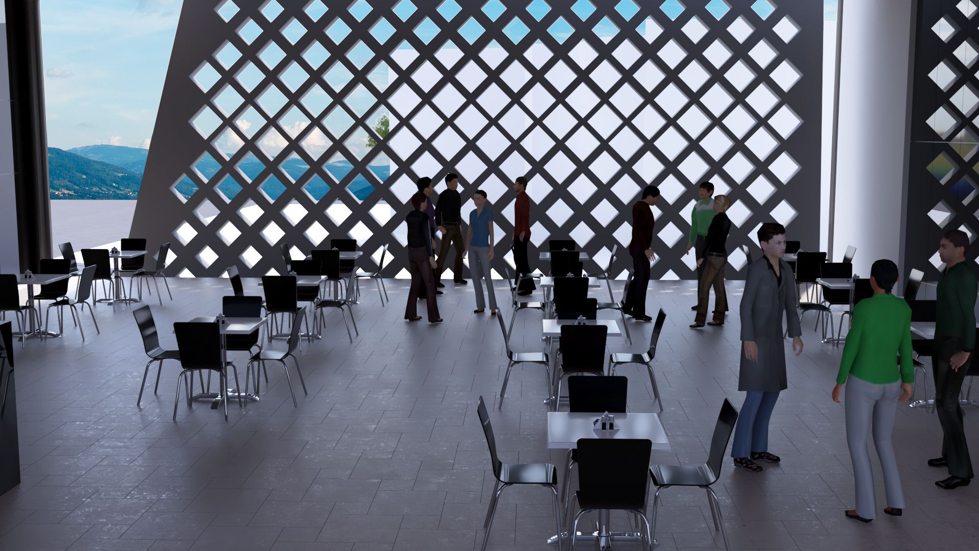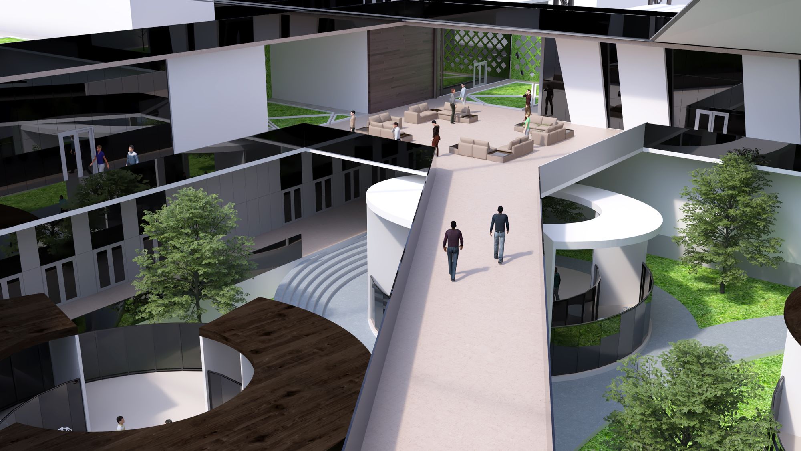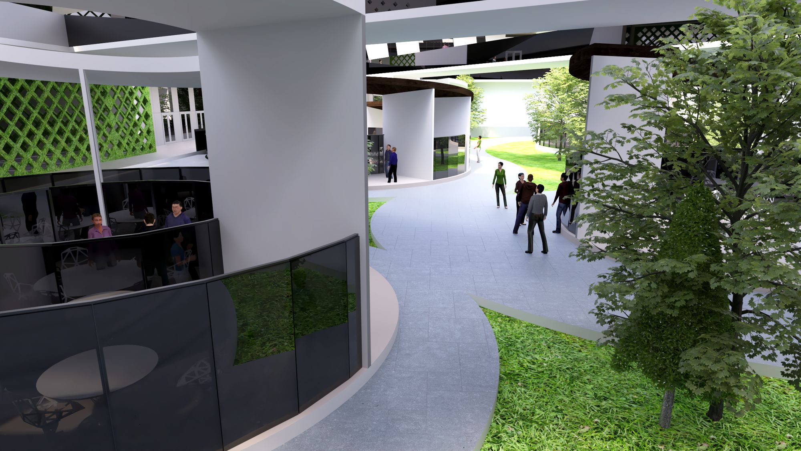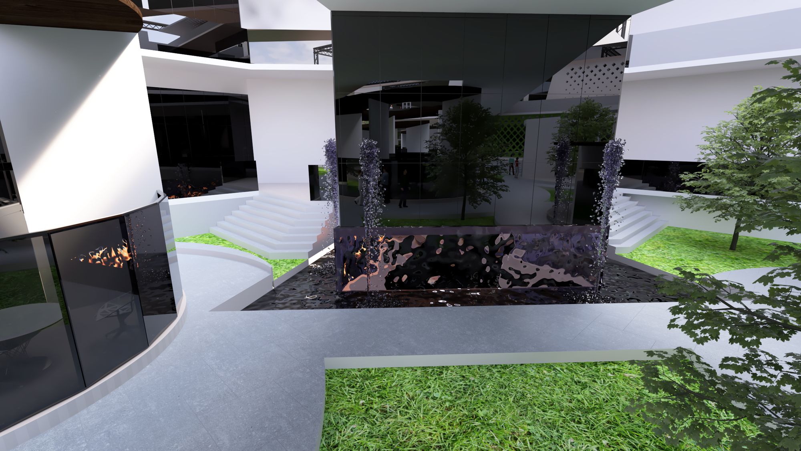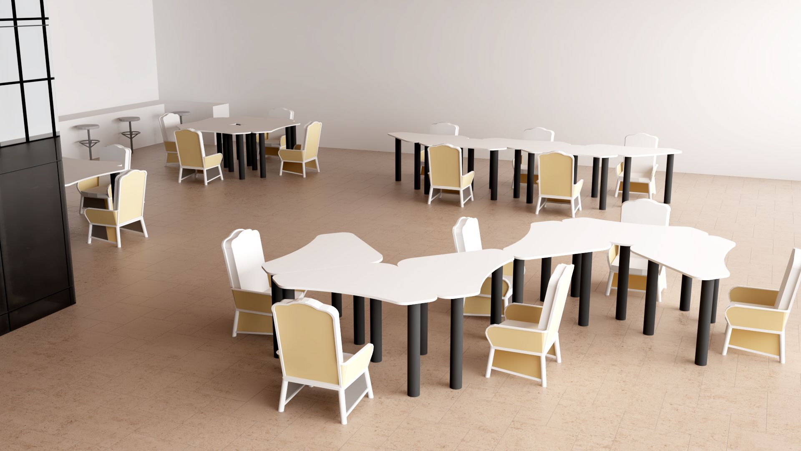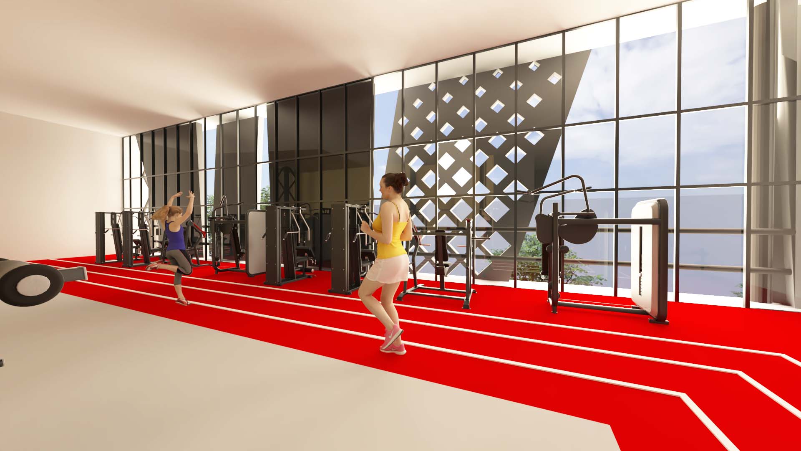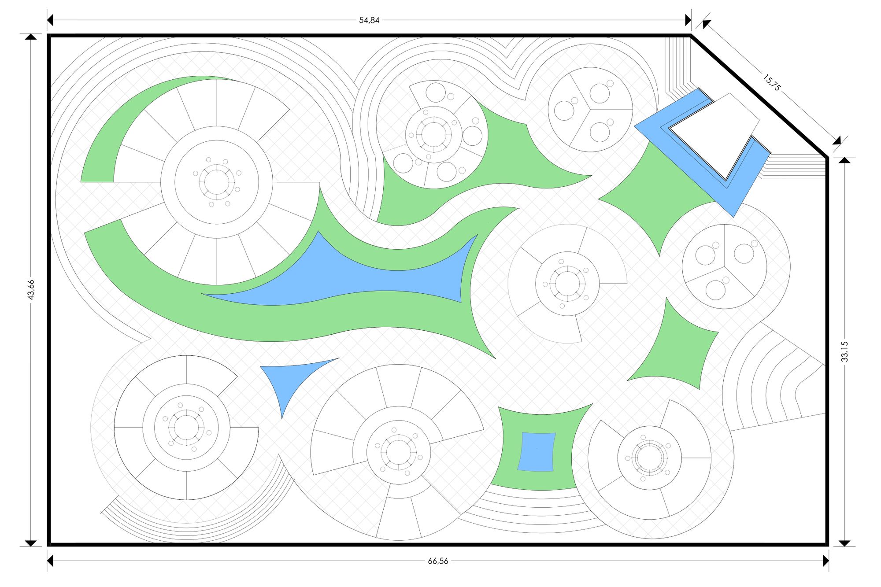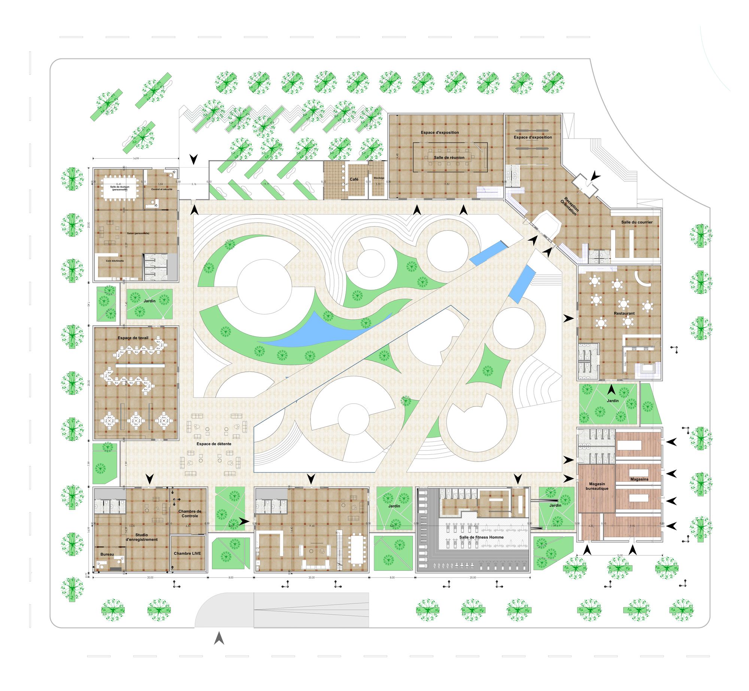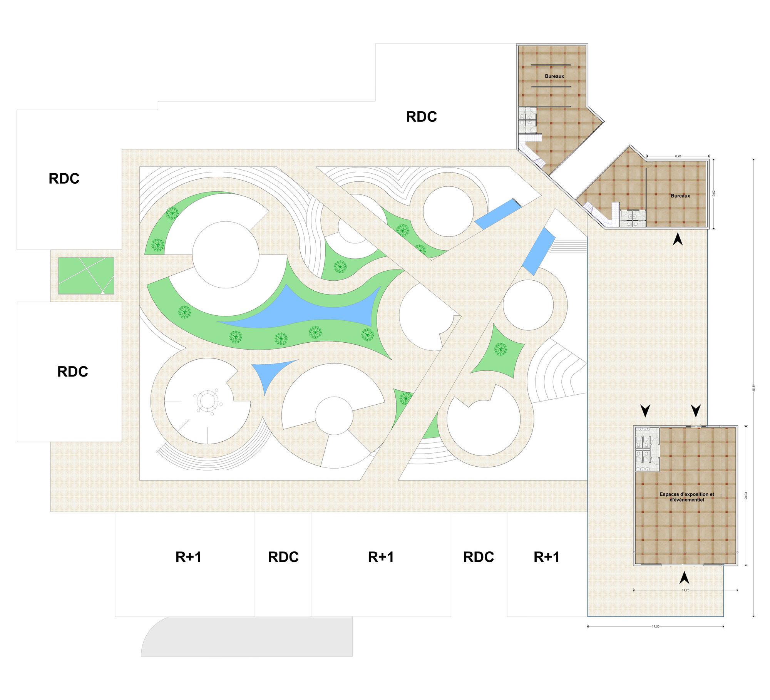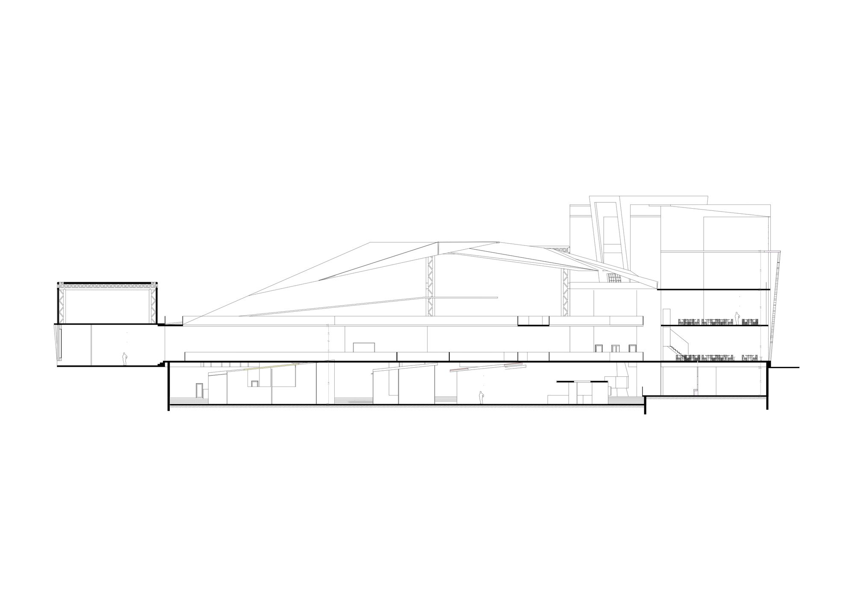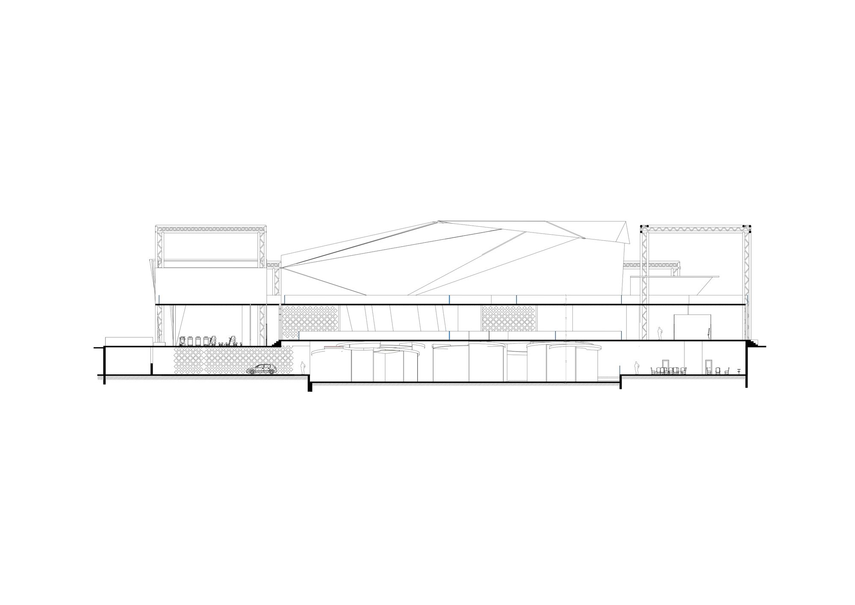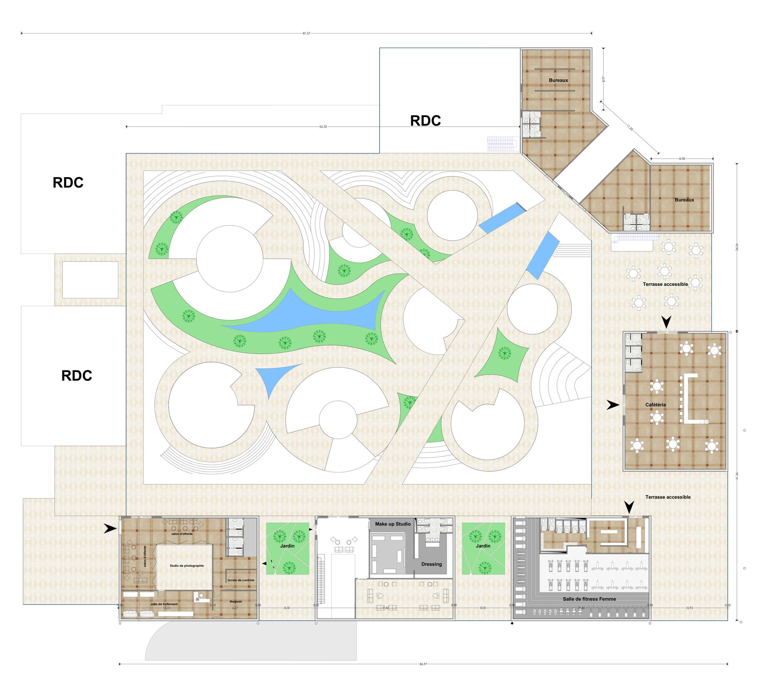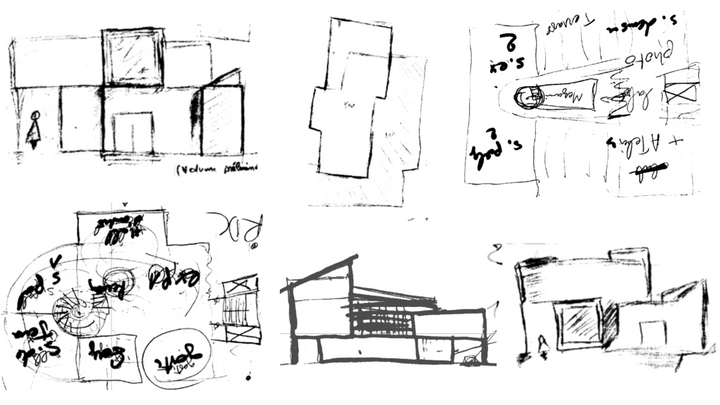Graduation project: Covid-19 resilient Work-campus
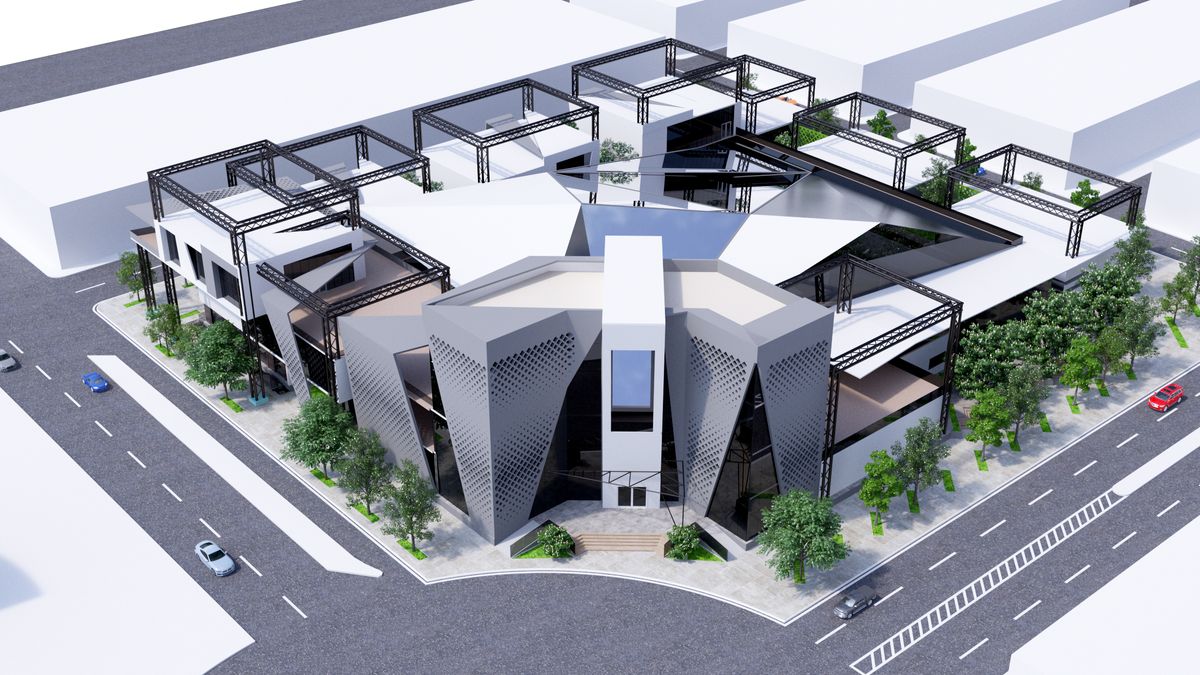
This project is the product of a theoretical thesis entitled "RETHINKING WORKSPACES DURING AND AFTER COVID-19: TOWARDS A HEALTHY WORK ENVIRONMENT " prepared as part of obtaining a Master's degree in architecture.
With the arrival of Covid-19 and after the great " work from home" experience, the work culture has changed immensely requiring the workspace to follow.
The Covid experience revealed the various flaws of the workspace design and its various health challenges.
With this project, the goal was to create an antivirus work environment that privileges the health and well-being of its users, that's resilient to sanitary crises (epidemics), and that supports the agile new work culture.
Description
The project is a work campus composed of several units with each having its own assigned function.
The units are organized around a central patio- garden that makes the co-working space.
Each unit is autonomous with its own green space and several access points. It can operate independently or with other units.
The circulation is generous and yet controlled through several multi-directional pathways and bridges that connect the units.
The central space (co-working space) is designed in an organic pattern with natural elements (air, greenery, and circadian light). It provides personal pods and huddle rooms where the users can control their level of openness and privacy.
The campus is conceived using the bioclimatic approach that helps reduce its use of energy and is equipped with the latest technology (IoT systems).
To assure a safe and agile environment, the campus uses a modular design and antimicrobial materials.
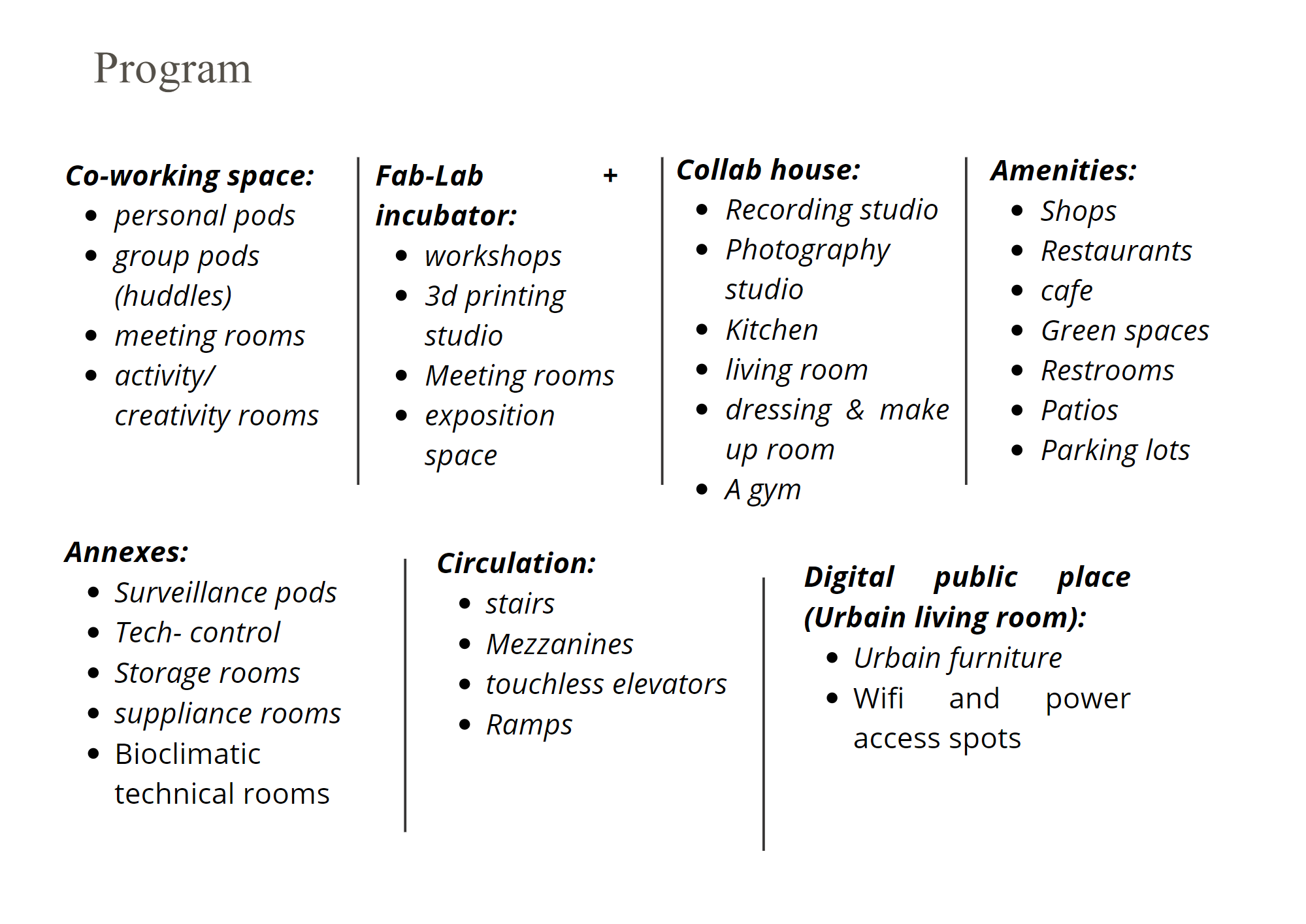
Genesis of the idea
The first working space that human beings have known is nature. Their preliminary habitat.
In the Aures region - Algeria, the Auresian home is the best example of an adapted architectural product to local social customs and natural conditions. Thus, the use of concepts from this design brings the image of home to the workplace and creates a sense of belonging and security.
"Un chez-soi" away from home!
carecarestics
- Introverted organization
- Chicane entries
- Intermediate space (Skifa)
- Courtyard (West Eddar, Houch)
- Terraces
Approaches
- Biophilic, ecology: the use and exploitation of natural elements: air, sun, greenery, rain.
- Technology: securing spaces through the use of the latest technology
- Human-centered design: promoting communication and the well-being of workers
- Antivirus space approach: Taking a step back toward nature and forward toward technology
