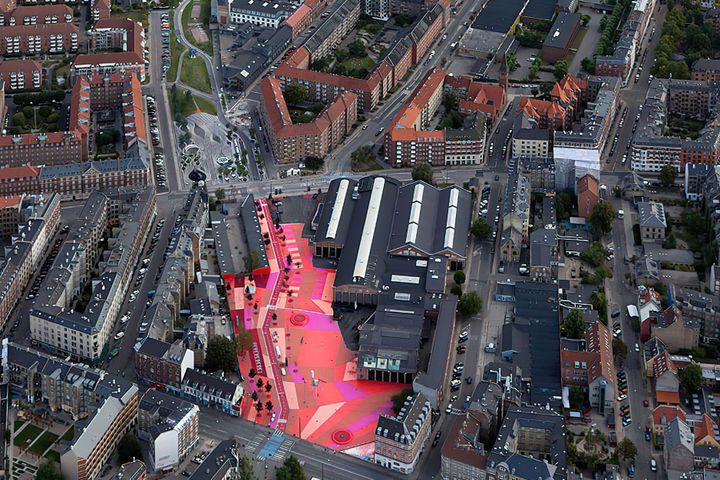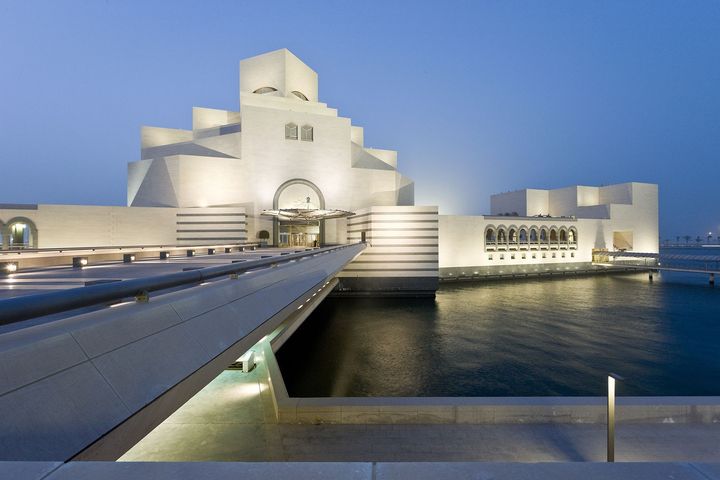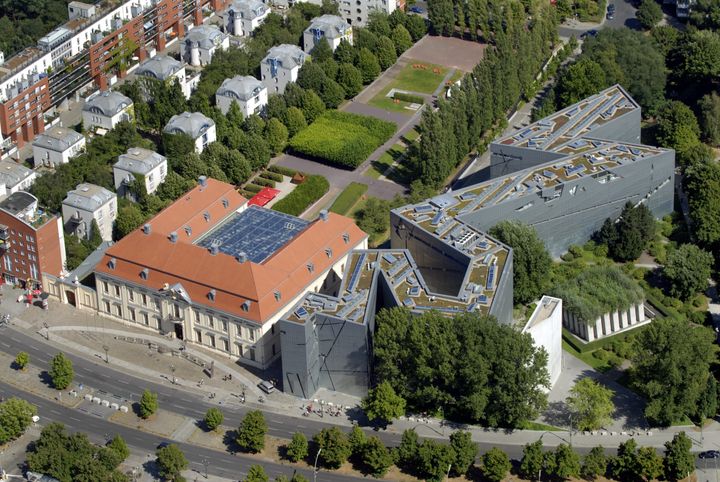The "Oculus" of New York - WTC transportation hub- By Calatrava
Staring at the city that never sleeps, right into its “Oculus”, you see a bone-like structure —a futuristic entity said to connect place and time.

Staring at the city that never sleeps, right into its “Oculus”, you see a bone-like structure —a futuristic entity said to connect place and time. It's the World Trade Center transportation hub, imagined by the Spanish architect Santiago Calatrava.
The singularity of this project stems not only from its strong abstract features but also from its technical ingenuity, achieved over 12 years (2004-2016).
About the project
In Lower Manhattan, New York, United States, right between the World Trade Center tower and the 9/11 Museum, the station is part of the WTC campus, previously designed by Daniel Libeskind. It was set to commemorate and replace the PATH station destroyed during the 9/11 events.
Existing within an already compact and dense urban fabric, the project still effortlessly imposes itself as a referential landmark due to its remarkable structure and utility.
Accessibility and connectivity
The hub is accessible at pedestrian level, allowing the smooth flow of the public to the four towers, Brollkfield Place, and more. On a vertical level, a set of corridors, mezzanines, escalators, and elevators connects the Oculus to the city trains and subway system. This wholesome variation in circulation means and pathways marks it as a nerve center responsible for the efficient processing of the constant human flux.
The multistory transit hall featuring a set of lobbies, waiting areas, and retail services is an attraction point not only for station users but also for all New Yorkers, travelers, and tourists.

Structure
The hub structure consists of rib-like modular steel elements and glass, arrayed in an elliptical shape, forming a large sculpted atrium—an oculus staring right back into the New York sky.
The arrangement of the steel and glass skeleton allows for a generous “free” inner space, enveloping the lobby and pedestrian corridors. It also permits a generous infiltration of natural light into the three levels of the structure.


Philosophy
While there were different interpretations of the sculptural monument, Calatrava says that it’s simply the figuration of a bird released from a young boy’s hands. By projection, the central atrium is the core of the bird, and the salient metallic ribs are its wings.
Reflecting on its name, “the Oculus” meaning the “eye”, the structure brings to the mind the image of a narrowed eye gazing at the sky of the Big Apple. The atrium is its iris, and the sharp beams are its lashes.

Ornementation
With its all- white coating and sharp edges, the Oculus is a structural expression that denounces traditional ornamentation and is instead branded by its technical ingenuity: brutal, imposing, and futuristic.
The Interior follows the same minimalist impression with its blank finishes. It is instead animated by the constant pedestrian movement and the penetrating light that breaks and softens its angles.

This project is a great example of a successful artistic and technical abstraction. It shows great control and understanding of the Vitruvian principles, where aesthetics, utility, and solidity are equally represented.


