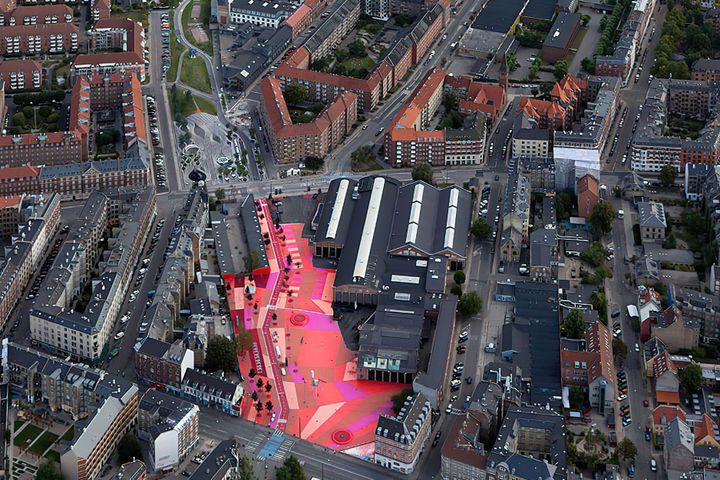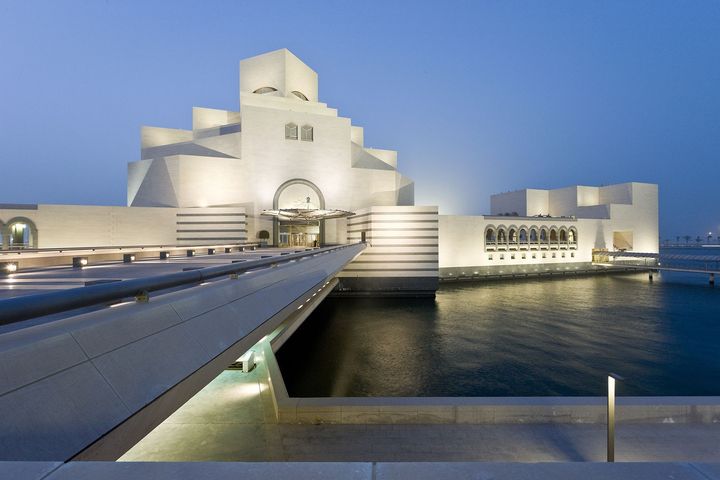The Jewish Memoir in the Berlin Museum by Daniel Libeskind
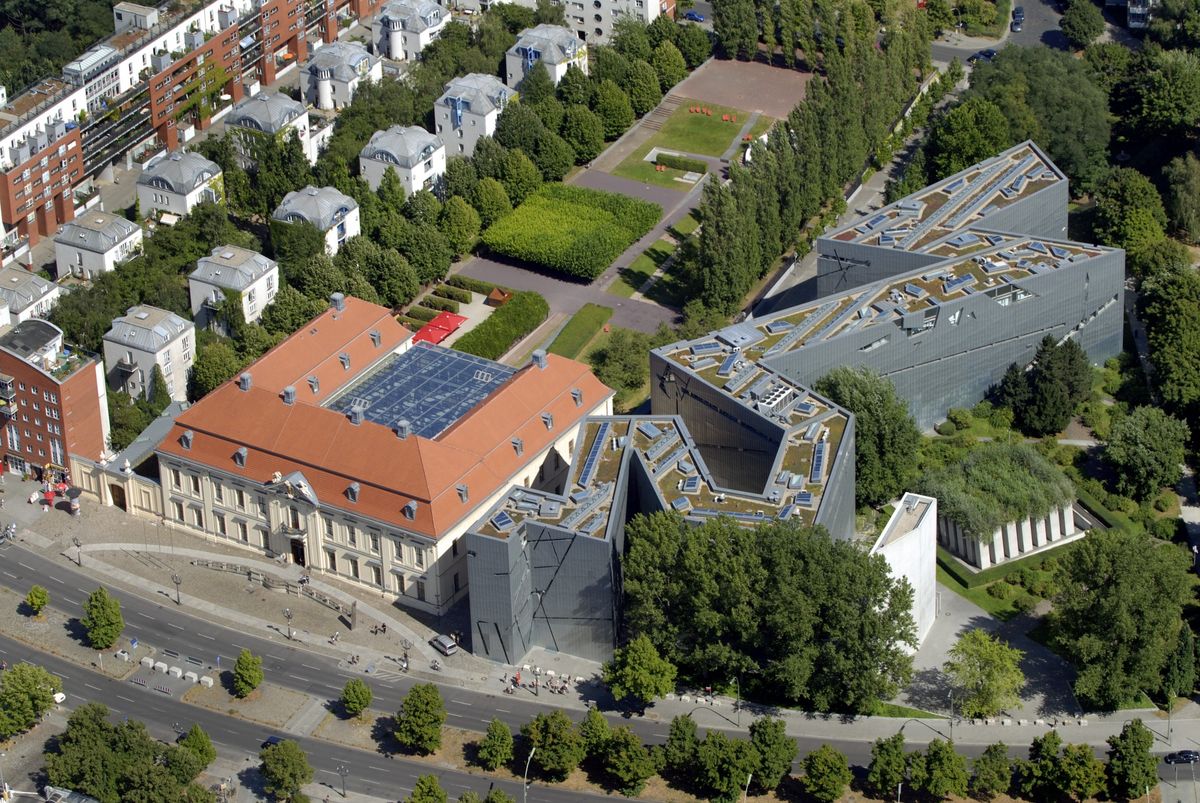
The Jewish Museum in Berlin is an extension project of the Berlin Museum designed by the Libeskind studio in 1999. Since its opening in 2001, it has acquired international prominence and interest for its originative architecture and the spatial experience it provides.
The building is a clear statement of deconstructivism with its irregular frame and openings.
It is an incarnated narrative of Jewish history. Through its “sharp” forms and angles, it imposes remembrance of the holocaust and demands avowal.
Mass plan and intermediate environment
The project imposes its settlement within its environment. It contrasts its surroundings using unusual forms and materials as if it demonstrates resistance and preservice to Jewish identity within German society.
The building has no entrance of its own. It is accessible through an underground passageway connected to the ancient Baroque museum. This latter goes all the way to the adjacent designed green landscape: “ the exile garden.”
The circuitous entry within the old building makes an unfunctional concrete articulation that penetrates all its levels. It symbolizes the everlasting connection of the Jewish people to Berlin's history.
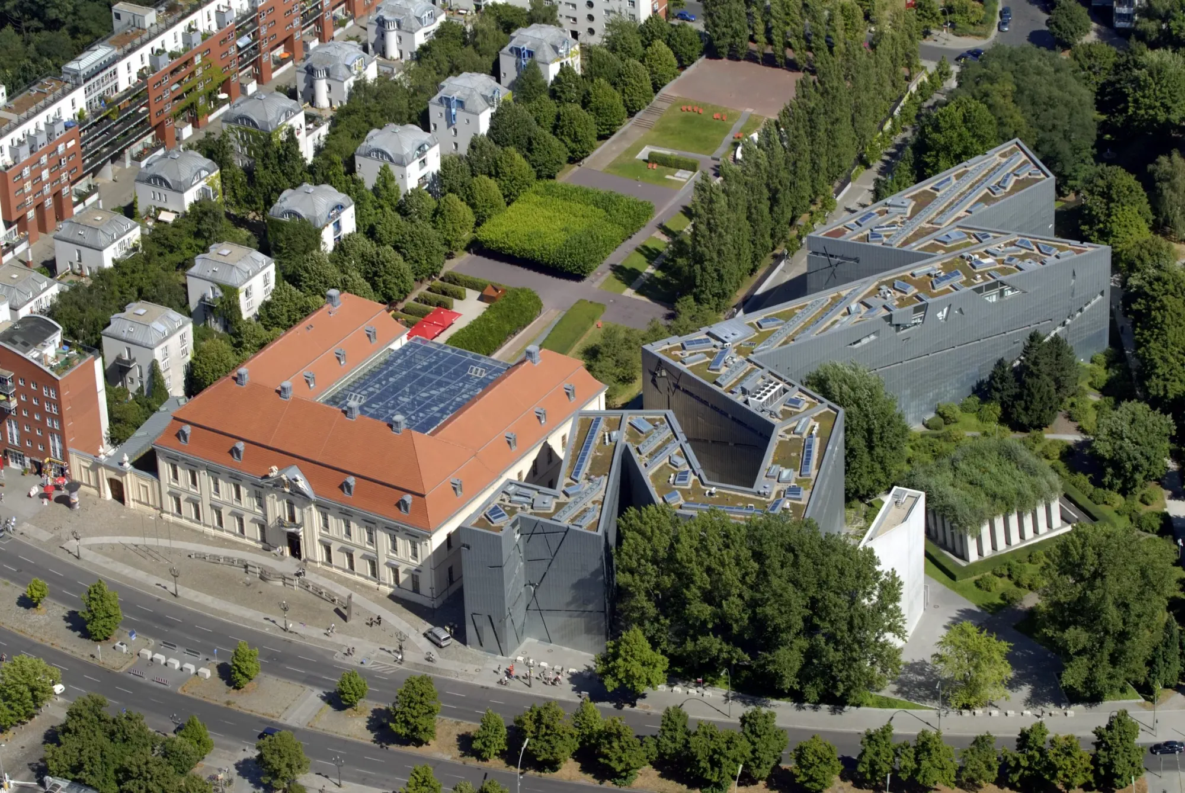
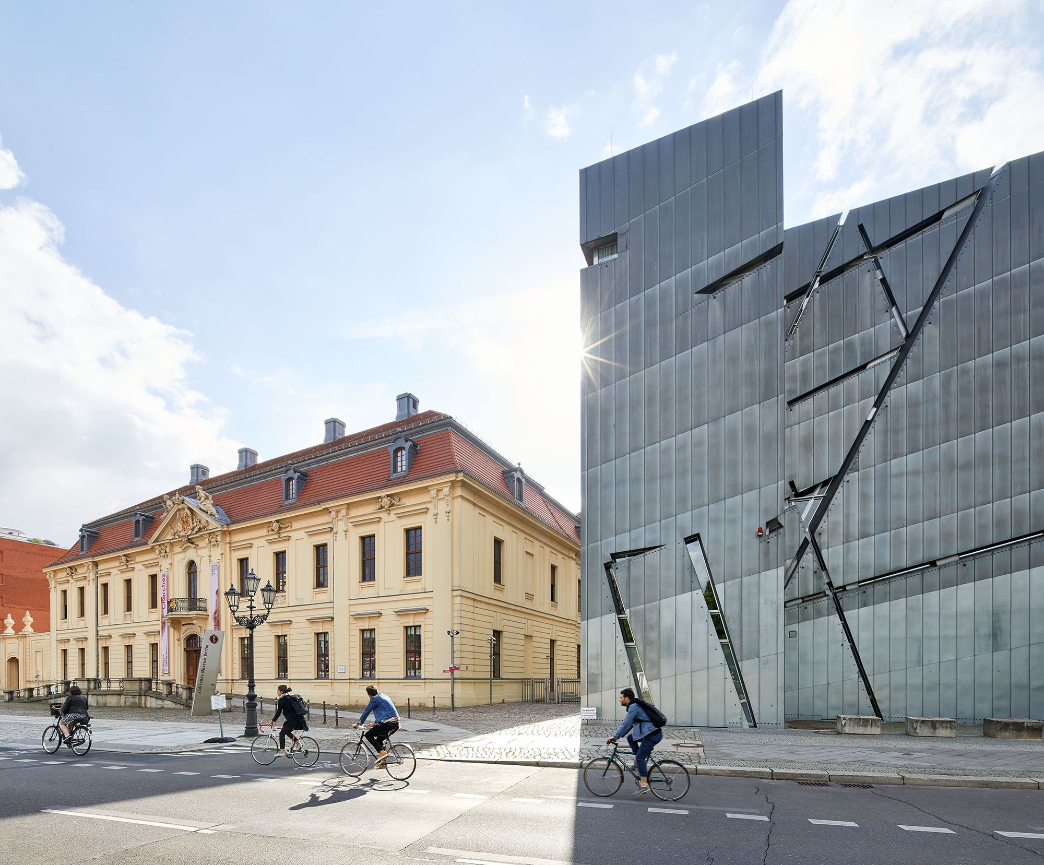
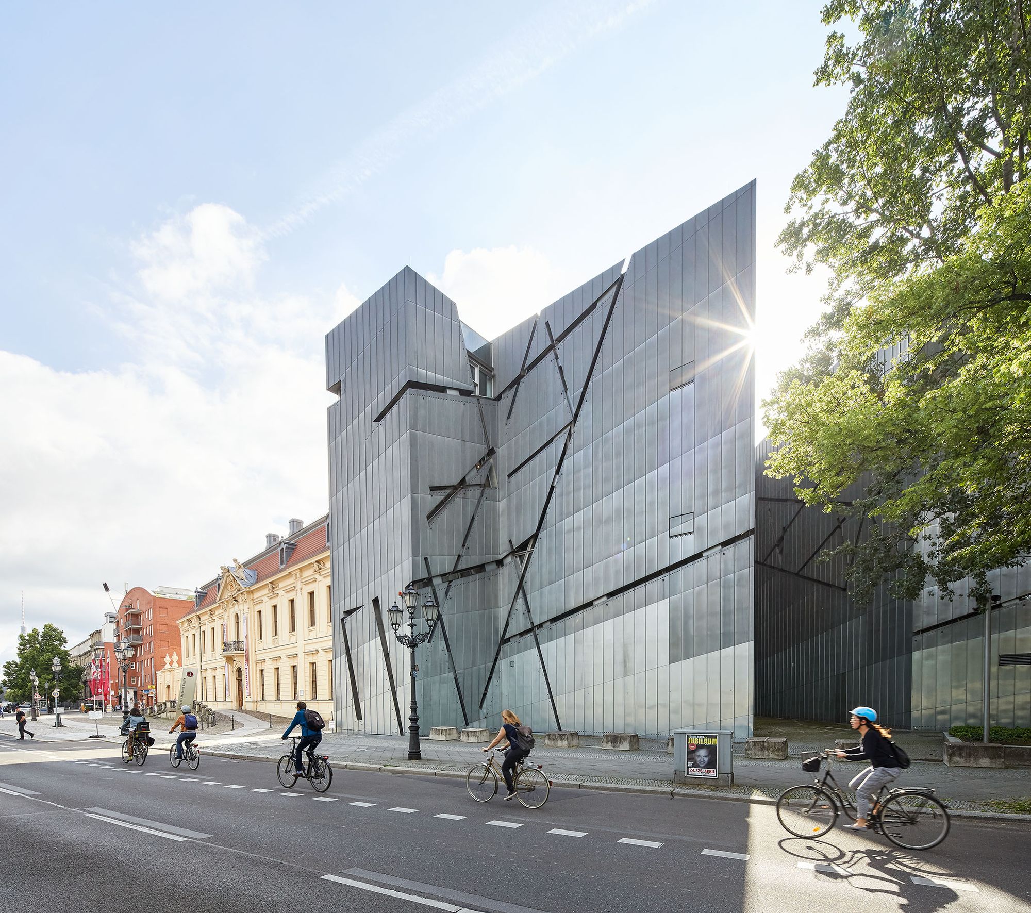
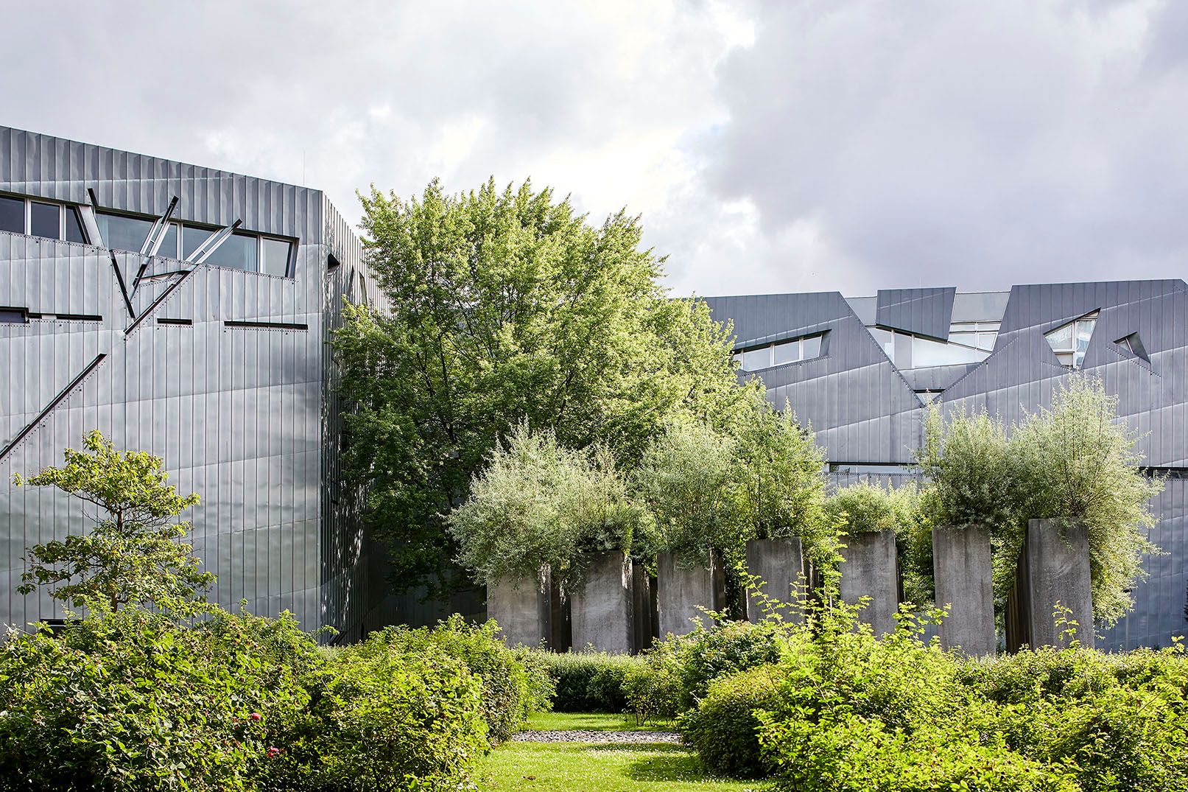
The forme
The zigzag-shaped building creates a scar in Berlin’s landscape like that in German history. It symbolizes a deformed star of David that testifies to the torment of the Jewish people.
The exterior is covered with titanium-zinc-clad that creates a beautiful metallic effect when in contact with the sun's rays. It is an act of resistance.
Scar-like openings of different heights abrupt the cold blandness of the outer walls & go in all directions, making it almost impossible to decipher the stories and levels on the inside.
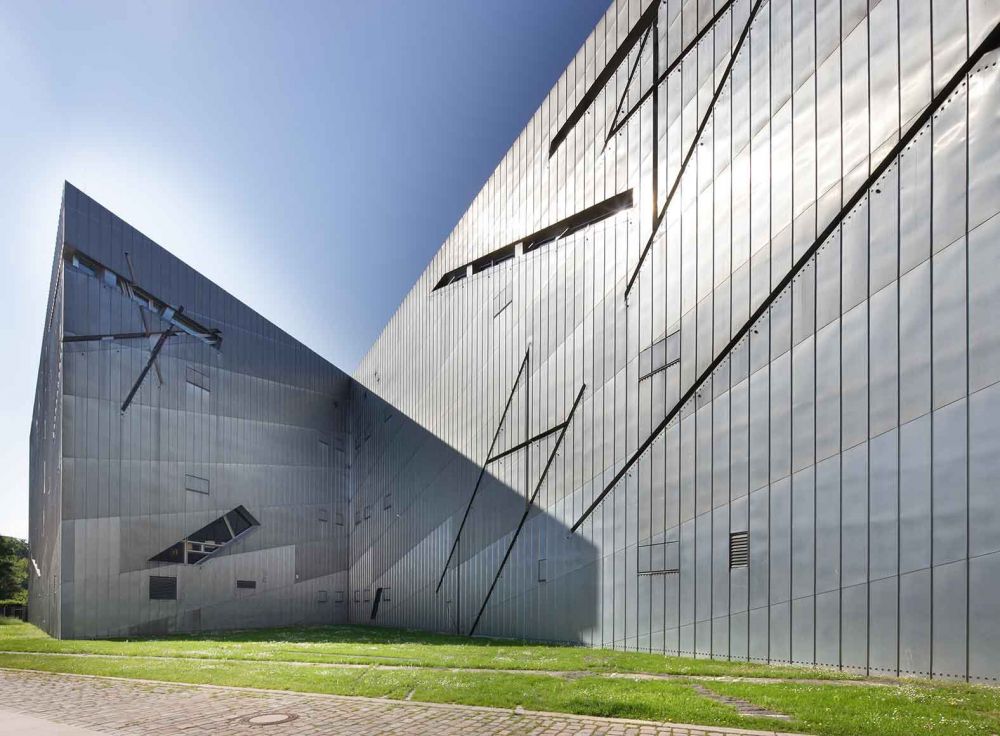
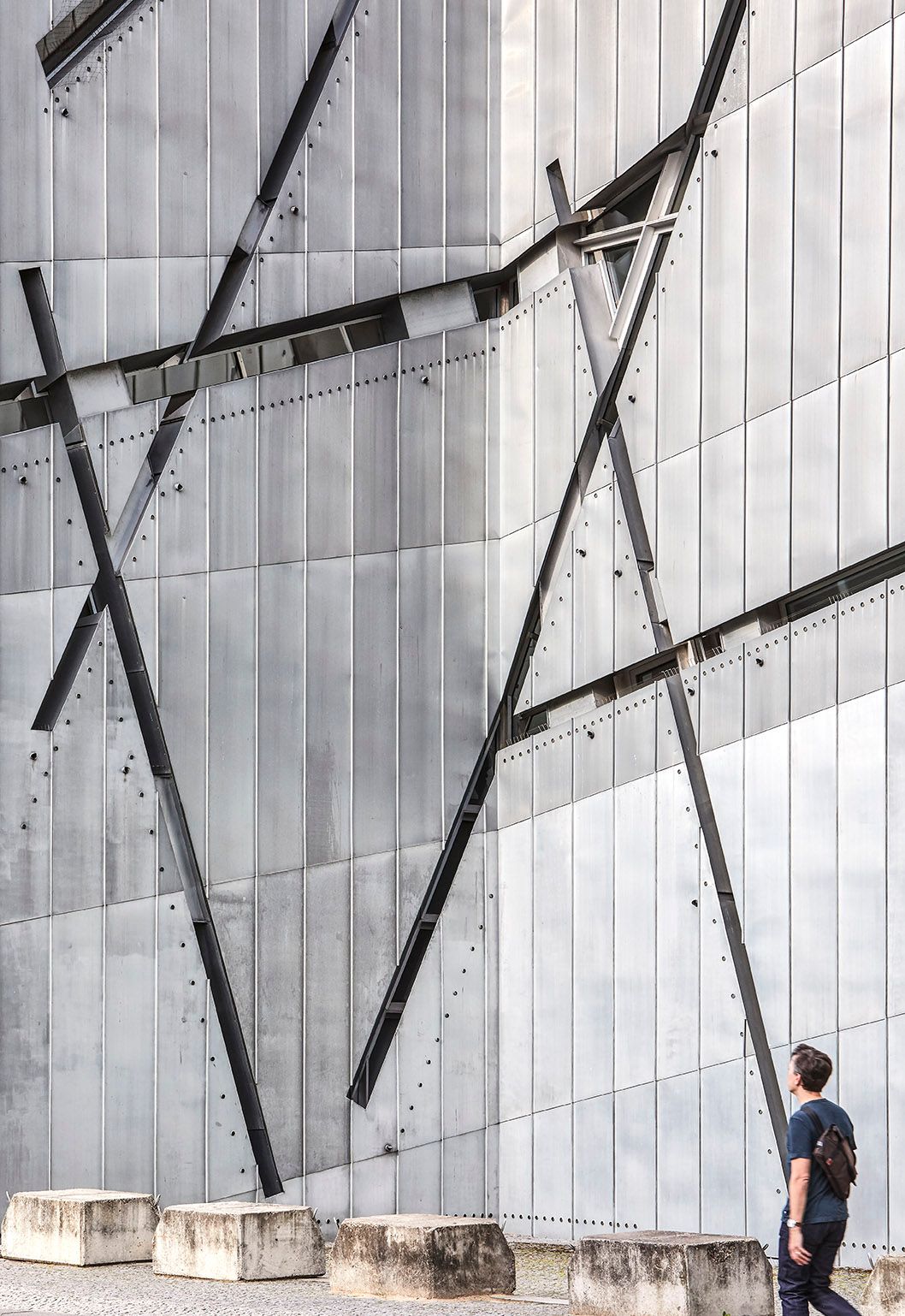
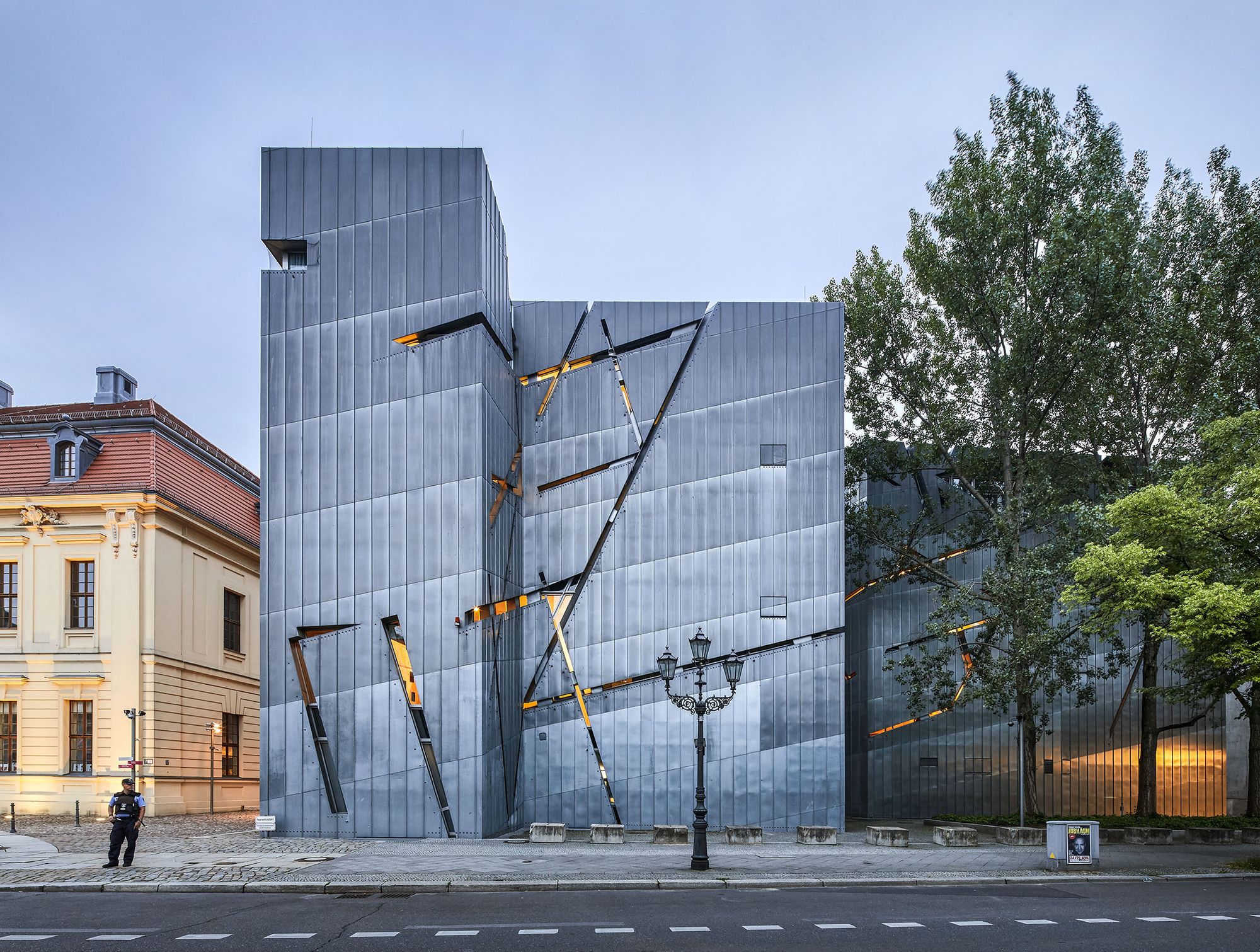
The void
A straight line that cuts through the zigzag plan generates several vacuum places (voids): Empty concrete nooks, unheated and often dimly lit.
These voided places interrupt the agile nature of the plan and impose stillness. As if, on a metaphorical plan, they impose on you to stop and pay respects, to empathize with the loss, absence, and emptiness the Jewish community endured.
The interior is not any less impressive and reactive. Its complex plans promote movement, stillness, light, darkness, orientation, disorientation, guilt, hope, and many more sensations.
These latter are organized along three main axes that cross the zigzag plan.
Each axe represents an experience of the Jewish people throughout history. It aims to animate it and provoke the sensations attributed to it.
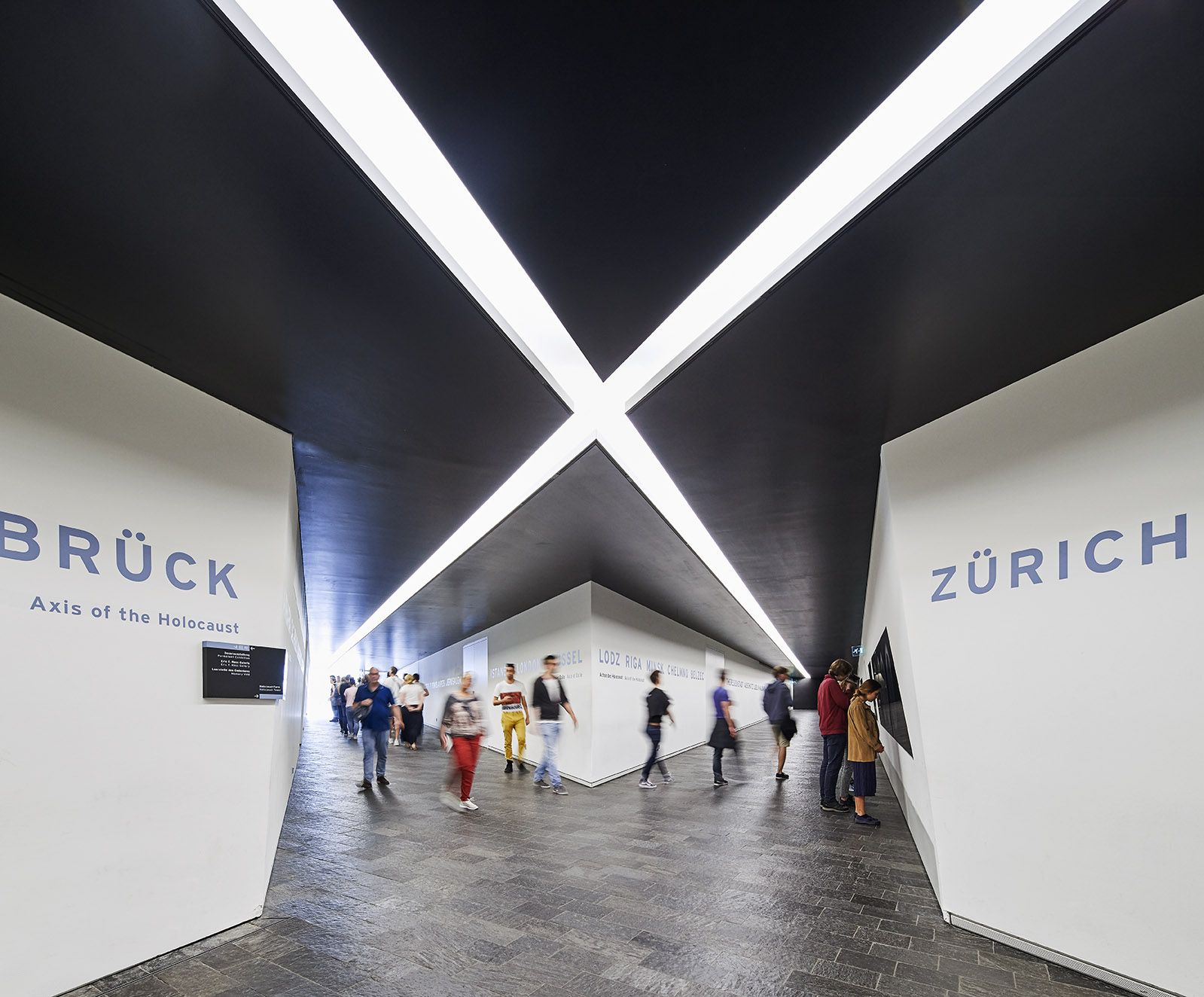
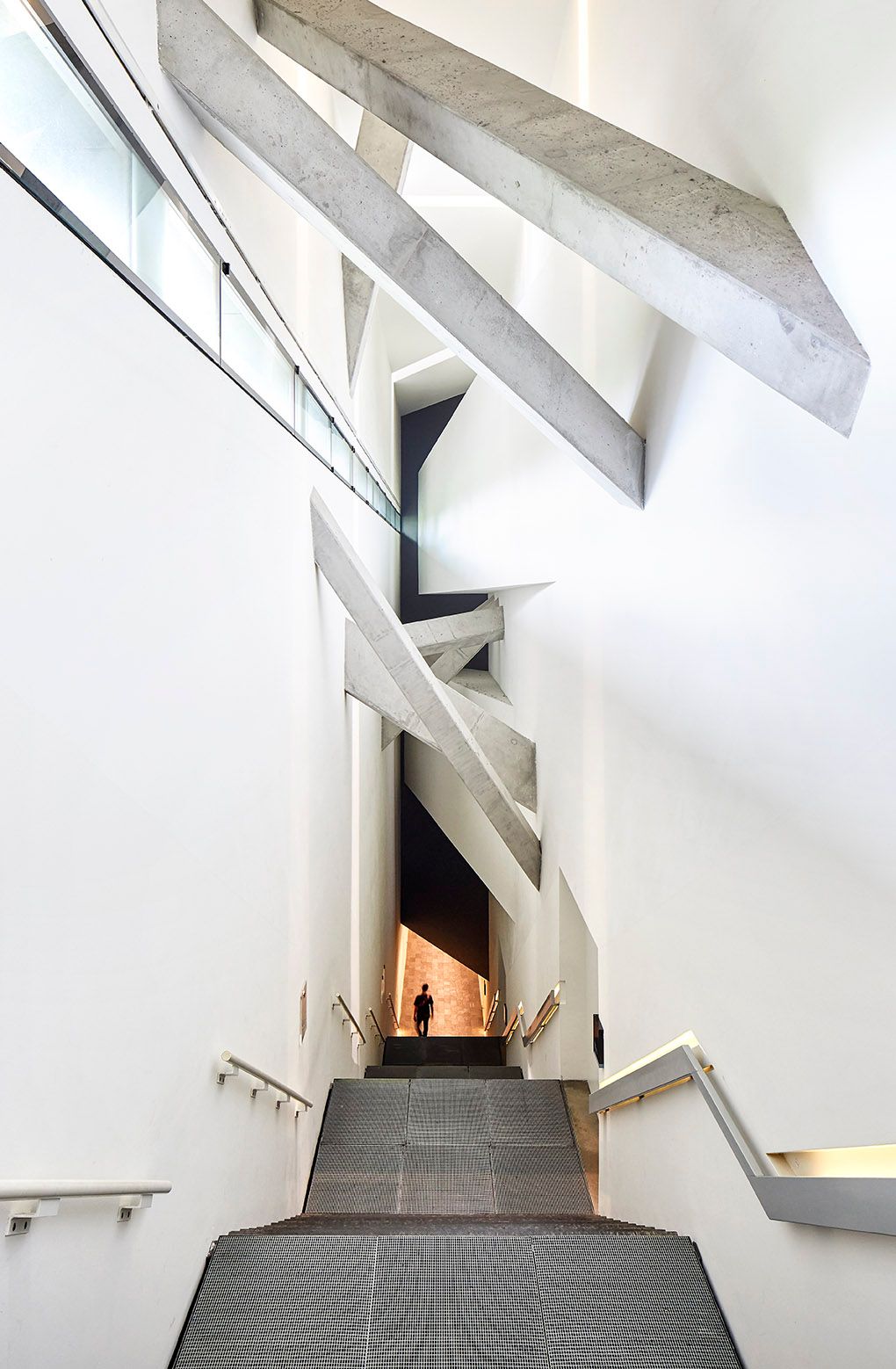
The Axe of the Holocaust
It’s only accessible by the underground route and ends with the Holocaust tower, “ the voided void”—a concrete silo with a single light source.
Standing there in that intimated space, feelings of anxiety and abyss take over. It’s a void in memory and an attempt to eradicate Jewish presence.
But if you look at the scar-like narrow slit, that’s hope—a promise of resurrection.
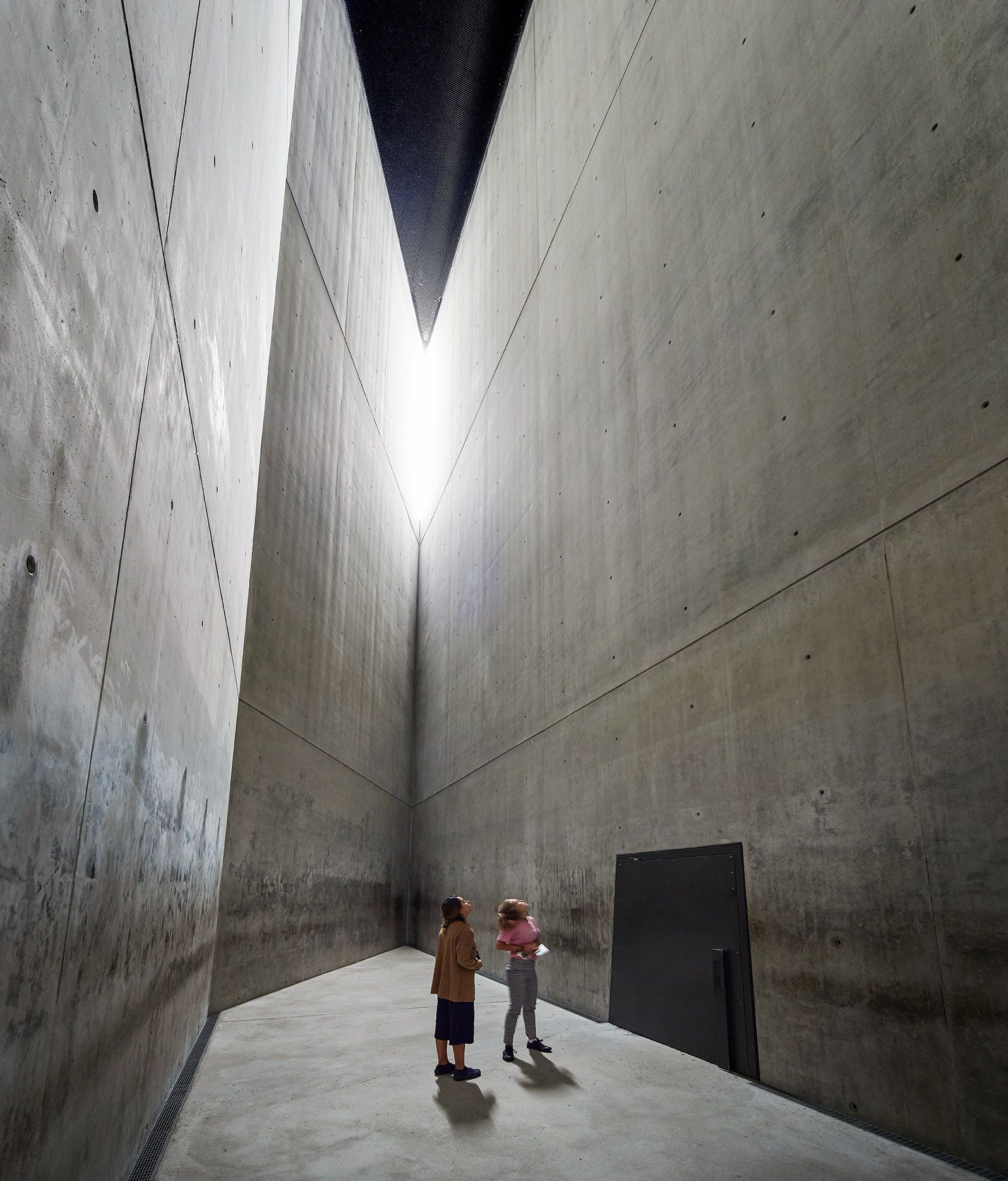
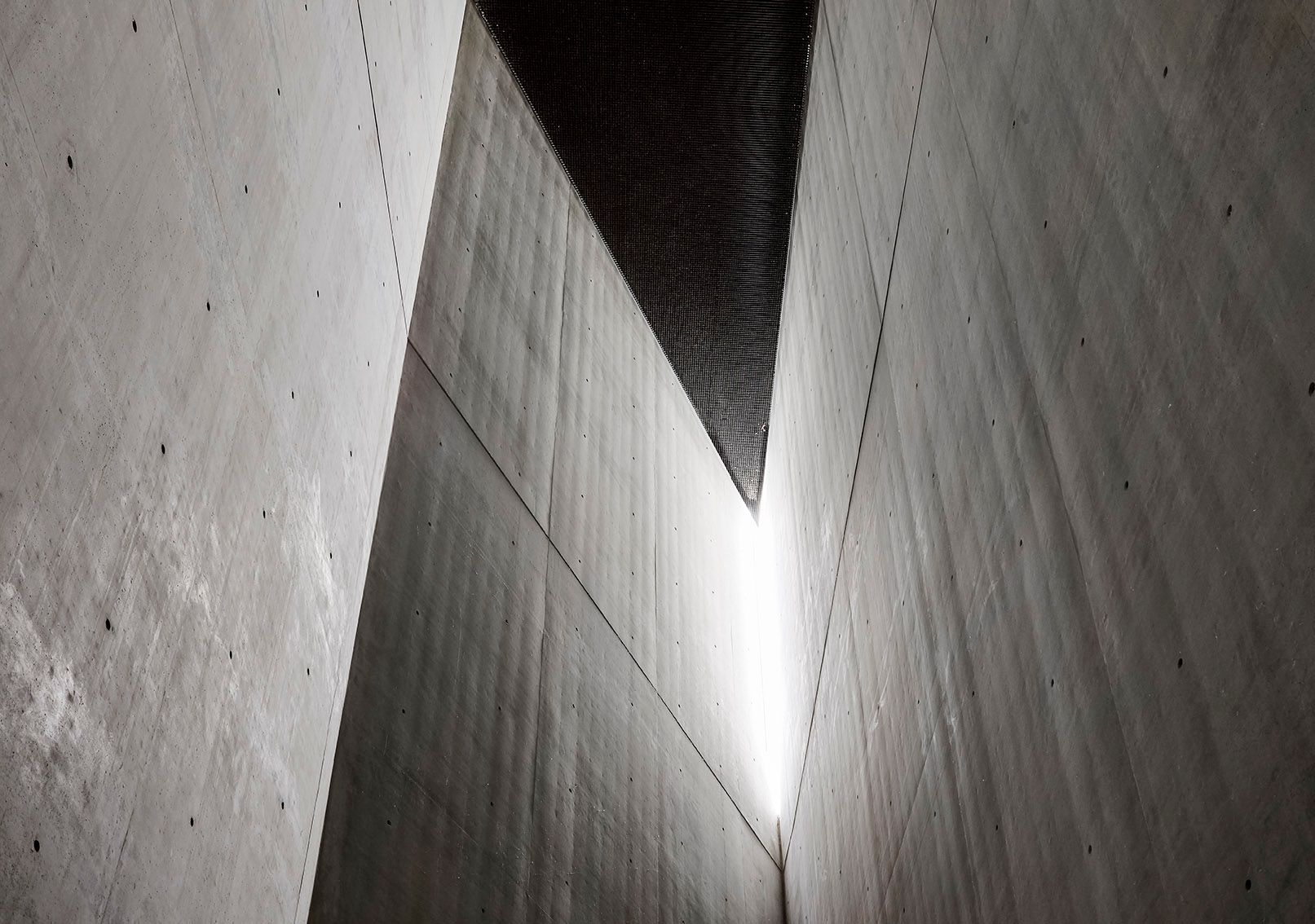
Shalekhet
Shalakhet in Hebrew or “the fallen leaves” is an art installation down in the memory void by the artist Menashe Kadisheman. It is known to provide its visitors with a unique sensorial experience.
The installation is composed of over ten thousand miniature metallic faces with screaming features. They cover the floor of the cold concrete void, making the only way out of it is through them.
When stepping over the screaming faces, the friction of the metallic pieces echoes through the concrete partitions and creates an agonized sound.
This space-sound stimulation generates feelings of guilt and anxiety. It revives the memory of those terminated in the war by making their voices finally heard. It’s a compulsory remembrance and acknowledgment of suffering.
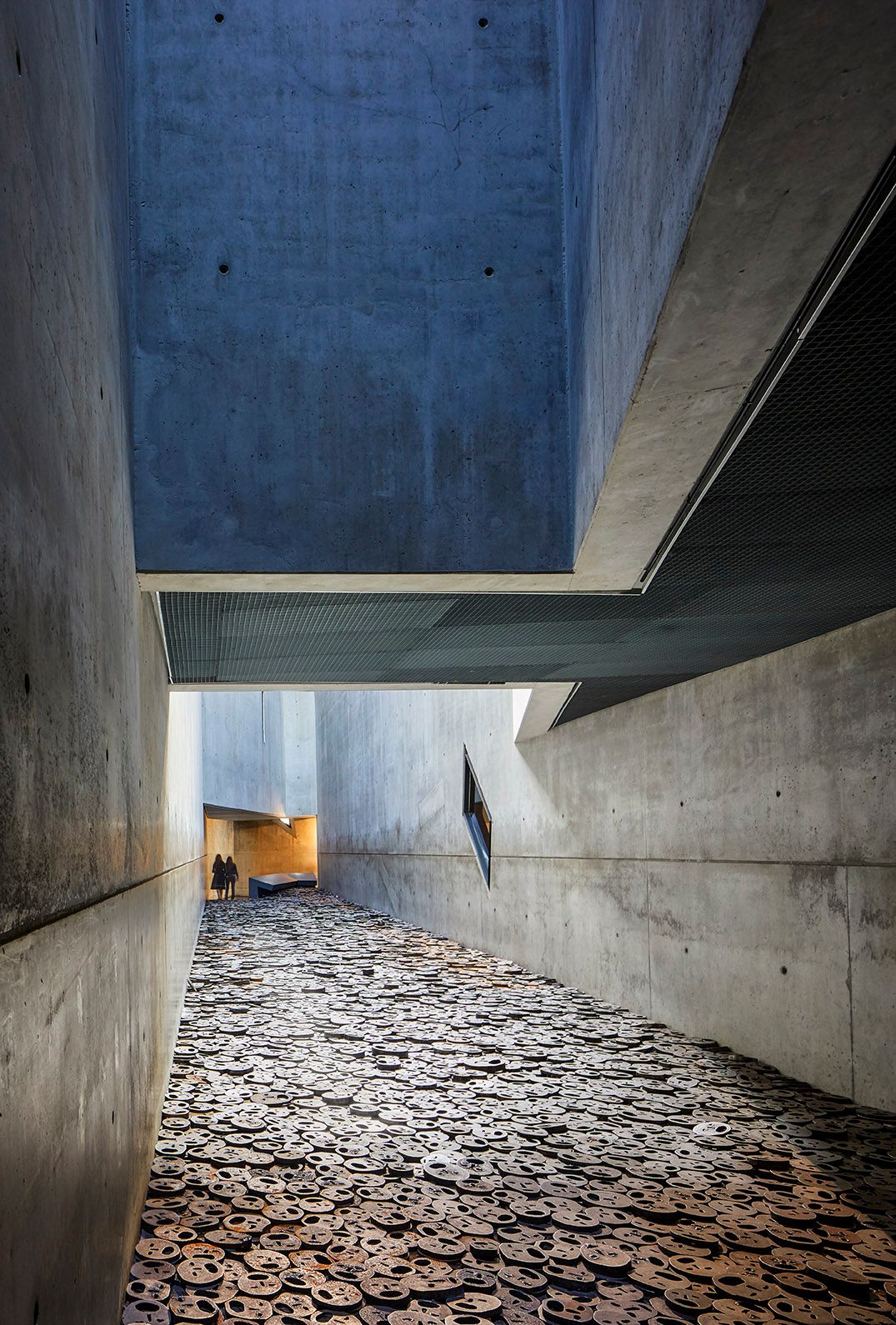
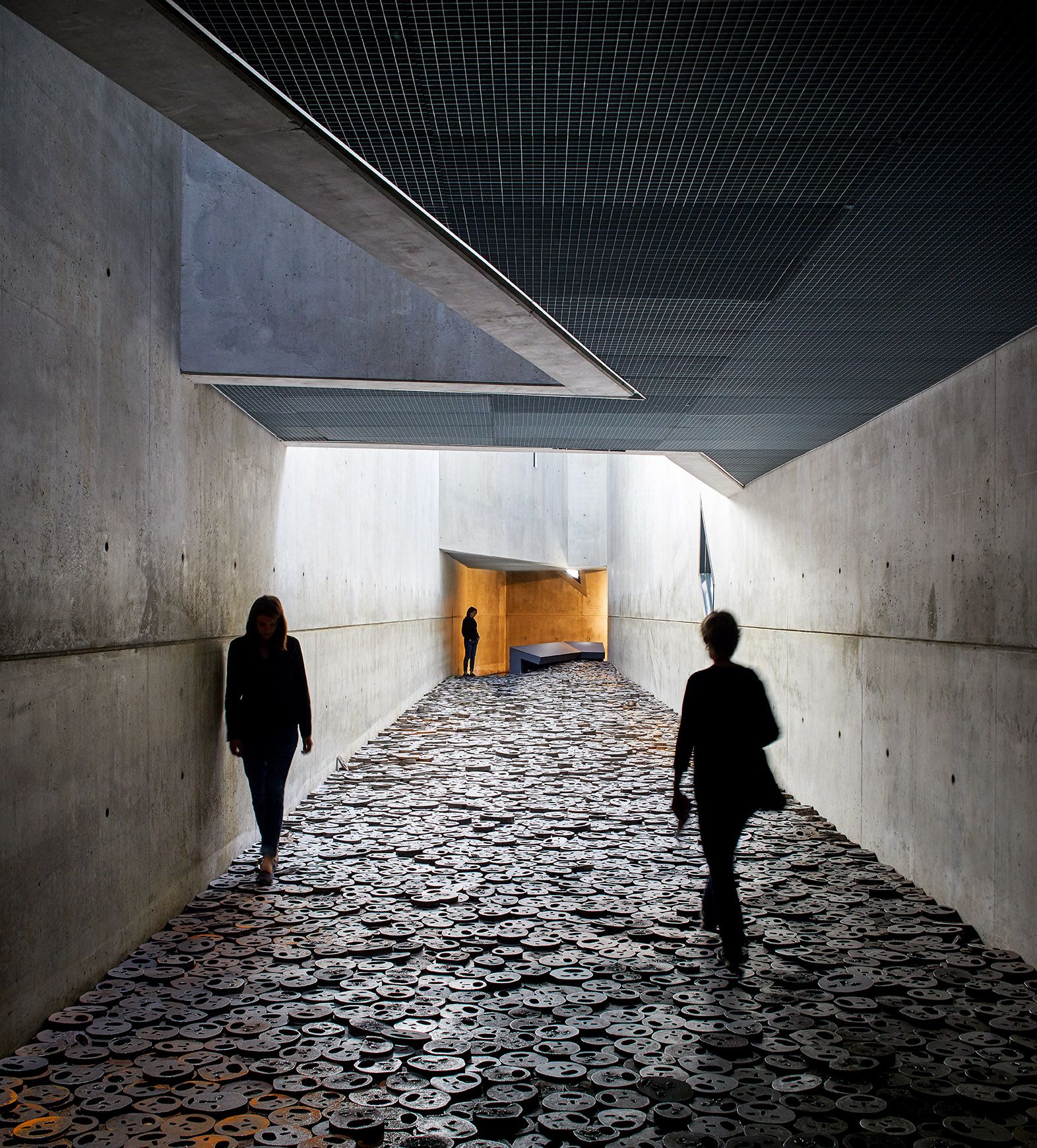
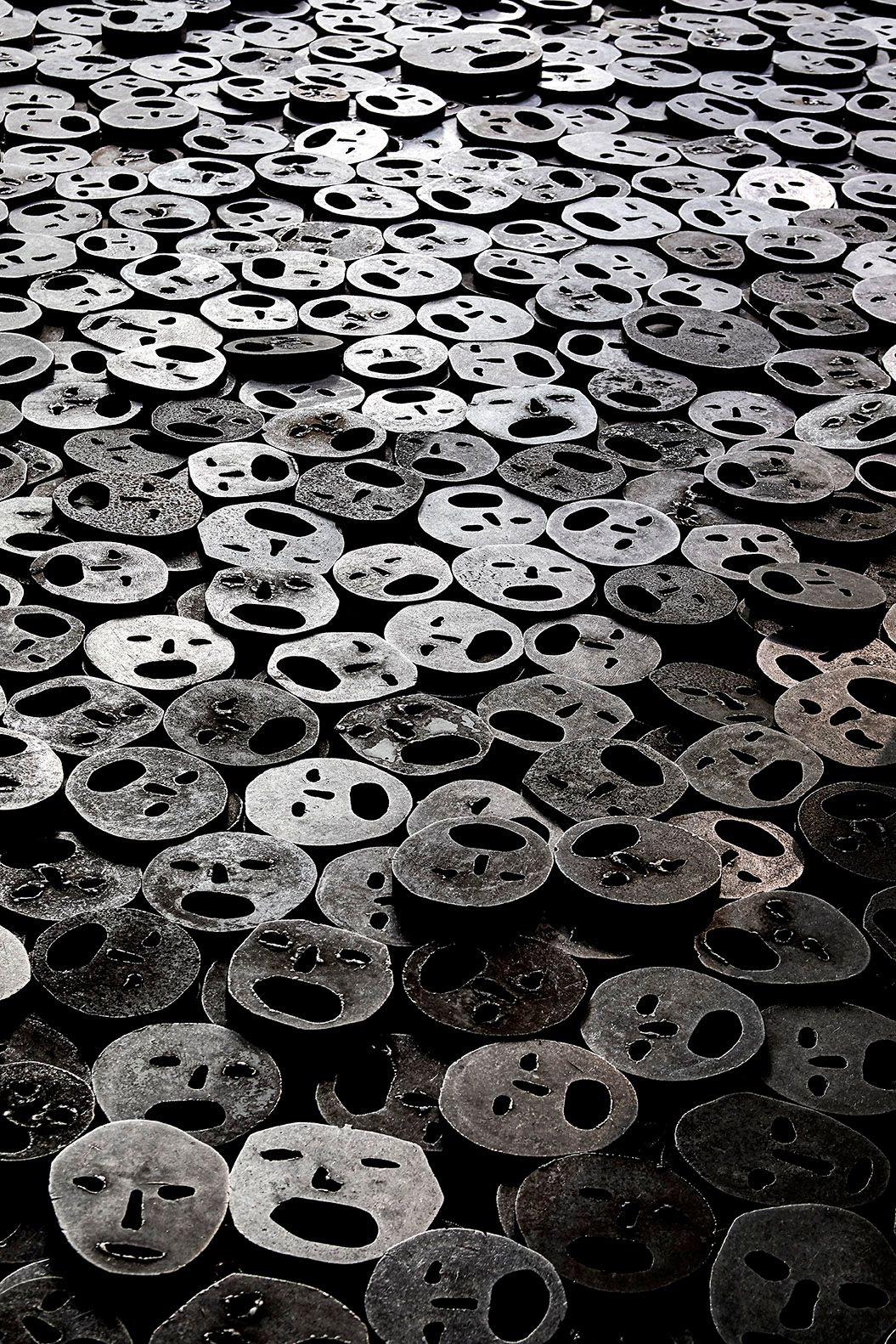
Axe of exile
The passageway takes you outside of the building and into the exile garden. With its inclined
Tilted walls and narrow ways, it oppresses its passengers into leaving its territory to the unknown.
The exile garden
The garden is a rooted statement to the attempt at extirpation and root-out of the Jewish community from Germany. It hangs over 49 concrete stelae in reference to the exile in Babylone and the diaspora in the biblical narrative. While the olive trees planted in soil from Berlin and Jerusalem symbolize uprooting and pertinence.
The leaning pillars are arranged like a labyrinth: the sameness of the concrete elements causes a loss of reference, and the oblique angles are disorientating, giving the illusion of imbalance.
The performed oppression by the maze and human brains’ search for a reference point shifts the vision to the zenith. There, you get a glimpse of the sky through the entangled tree branches: hope and light to guide you through.
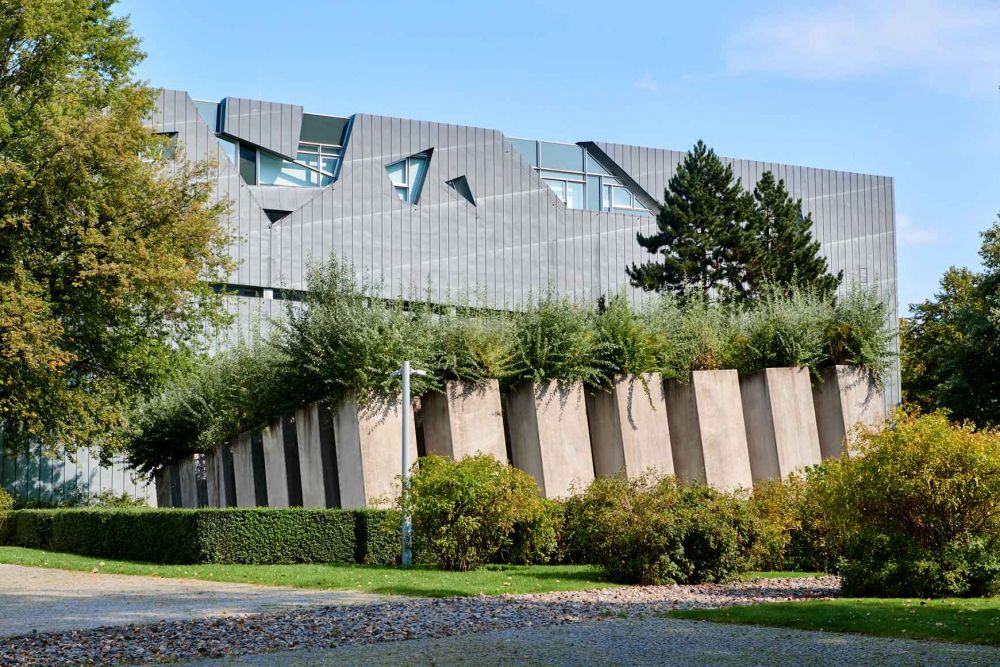
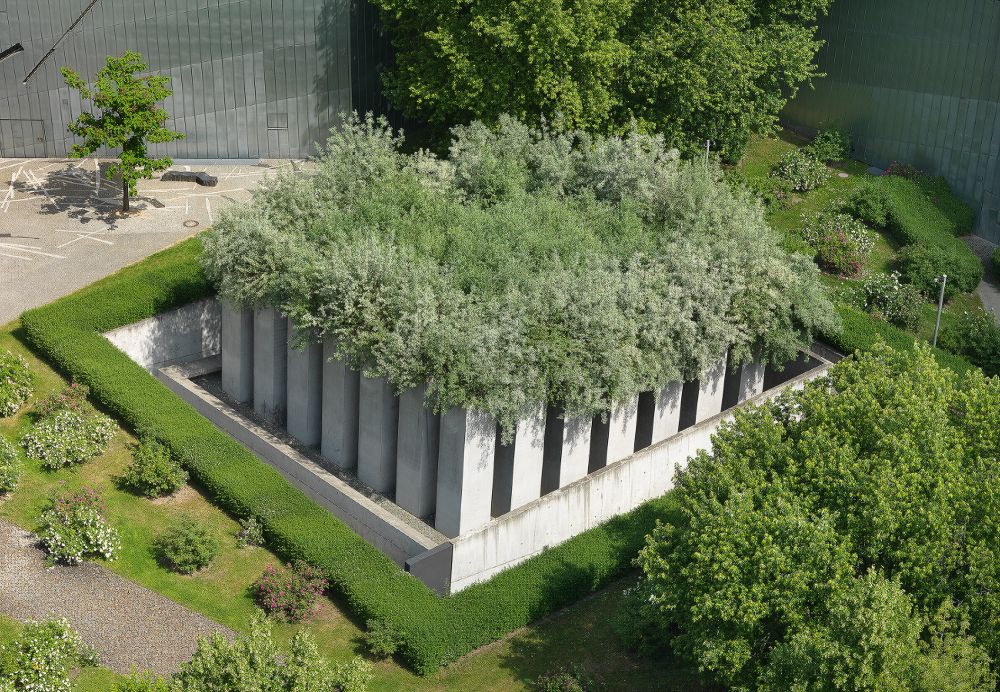
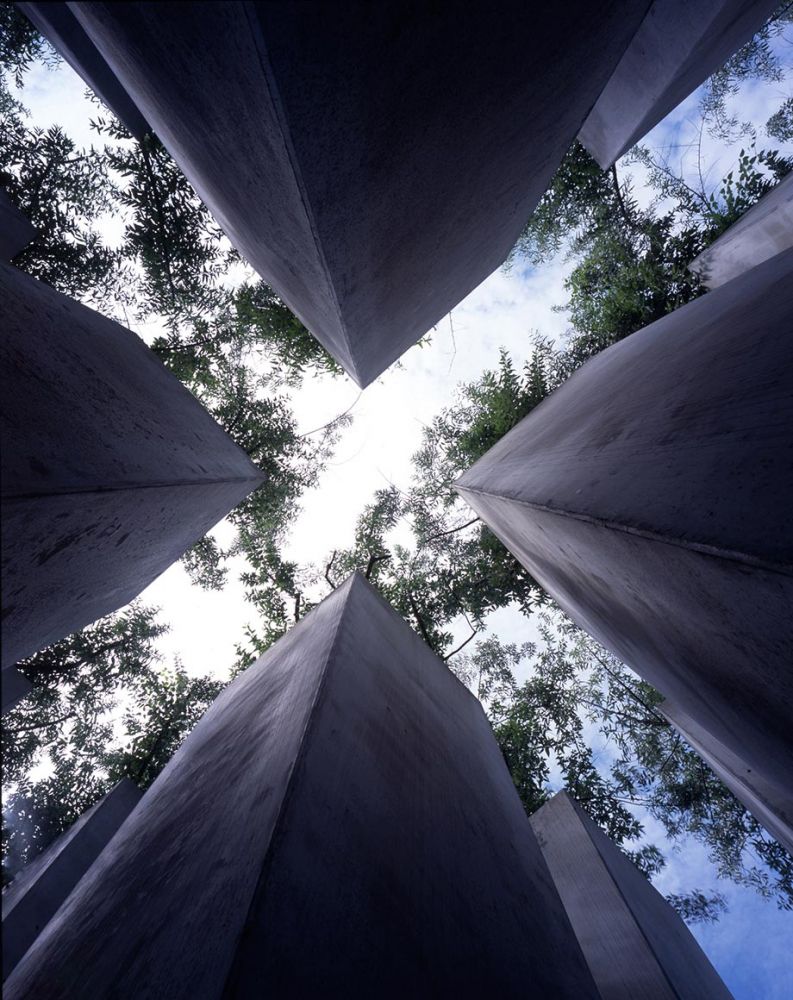
Axe of continuity
It is the longest and only one leading to the upper floors into the galleries, where different exhibitions showcase Jewish heritage and history.
One of the permanent exhibitions is an interpretation of the story of the creation: a beautiful wooden sculptured tree that signs the beginning of history navigation.
The vertical ascendance using the stair symbolizes elevation and continuum. This axe emphasizes the importance of knowing history to plan for the future.
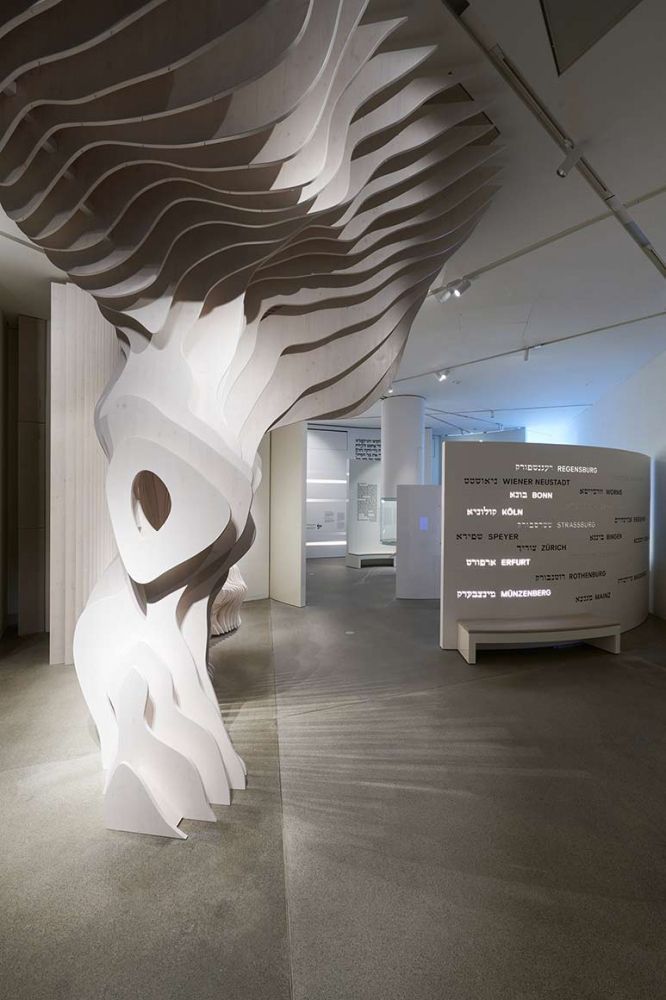
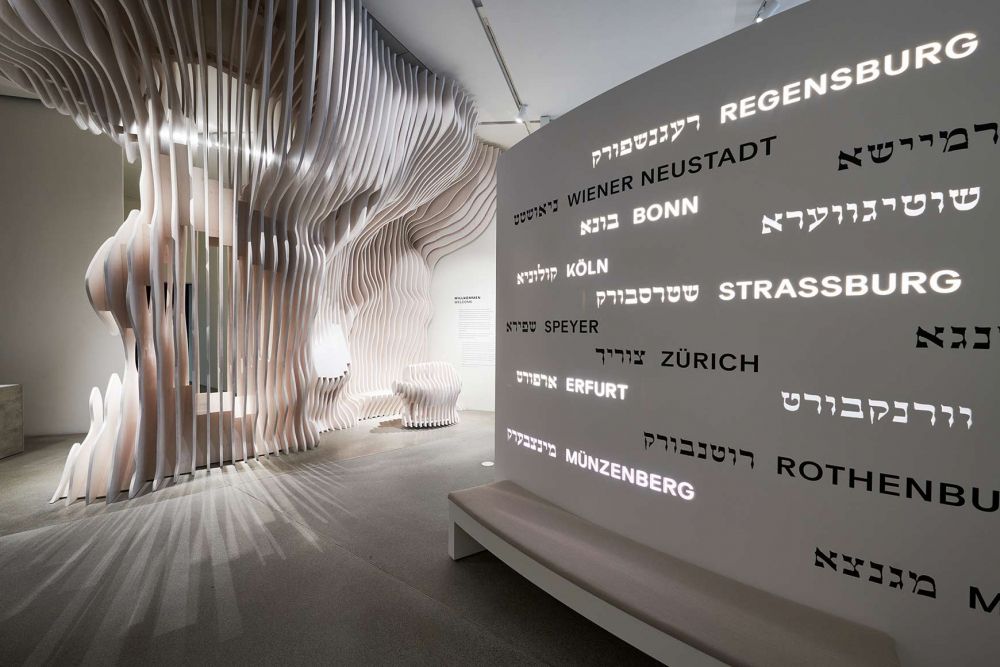
This project is entitled “Between the Lines” and as its name suggests, It is a vivid expression of history. It uses volumes and shapes to animate and revive the Jewish experience.
The building can be described as interesting, complex, provoking, and hostile. Daniel uses unconventional angles, light, and obscurity, guided and disorienting passageways to summon emotions and personify the experience.
The use of symbolism in this artwork is dominant and very much derived from the cultural background of the Architect and the Judaism biblical narrative. All the bold statements the edifice makes qualify it to be a great example of architecture’s utilization in storytelling and commemoration.

