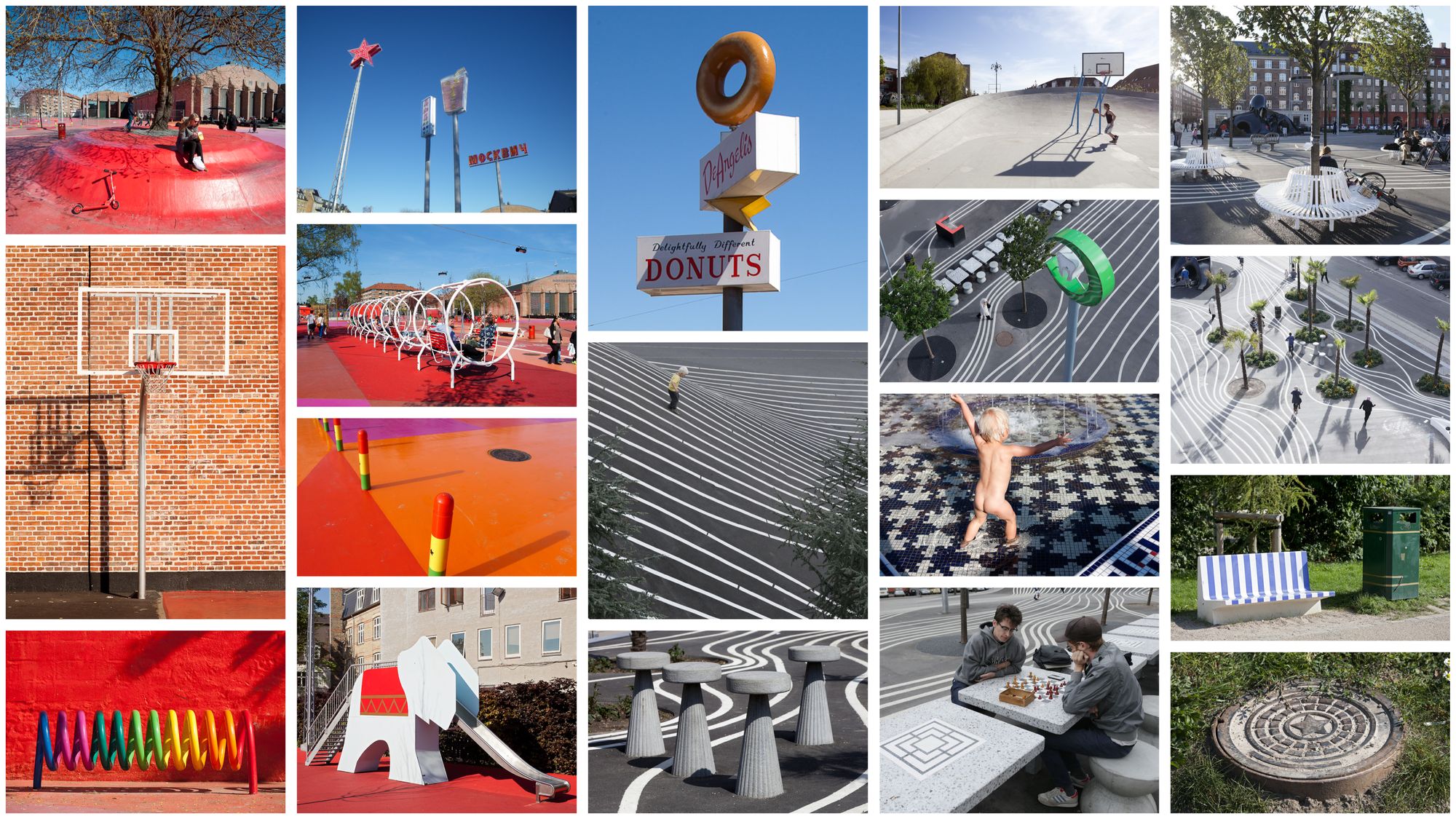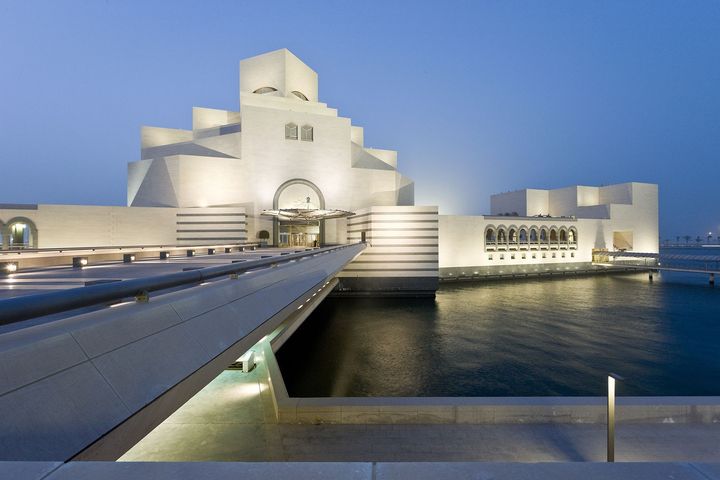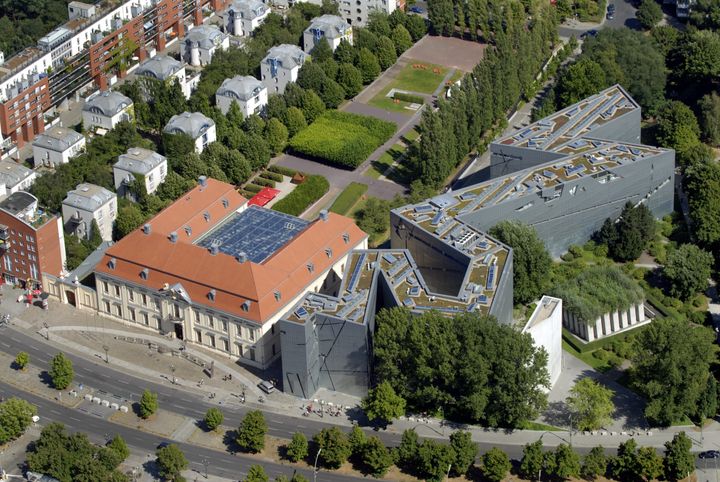Superkilen: Transforming Public Spaces and Reshaping the City by BIG x Topotek1 + Superflex
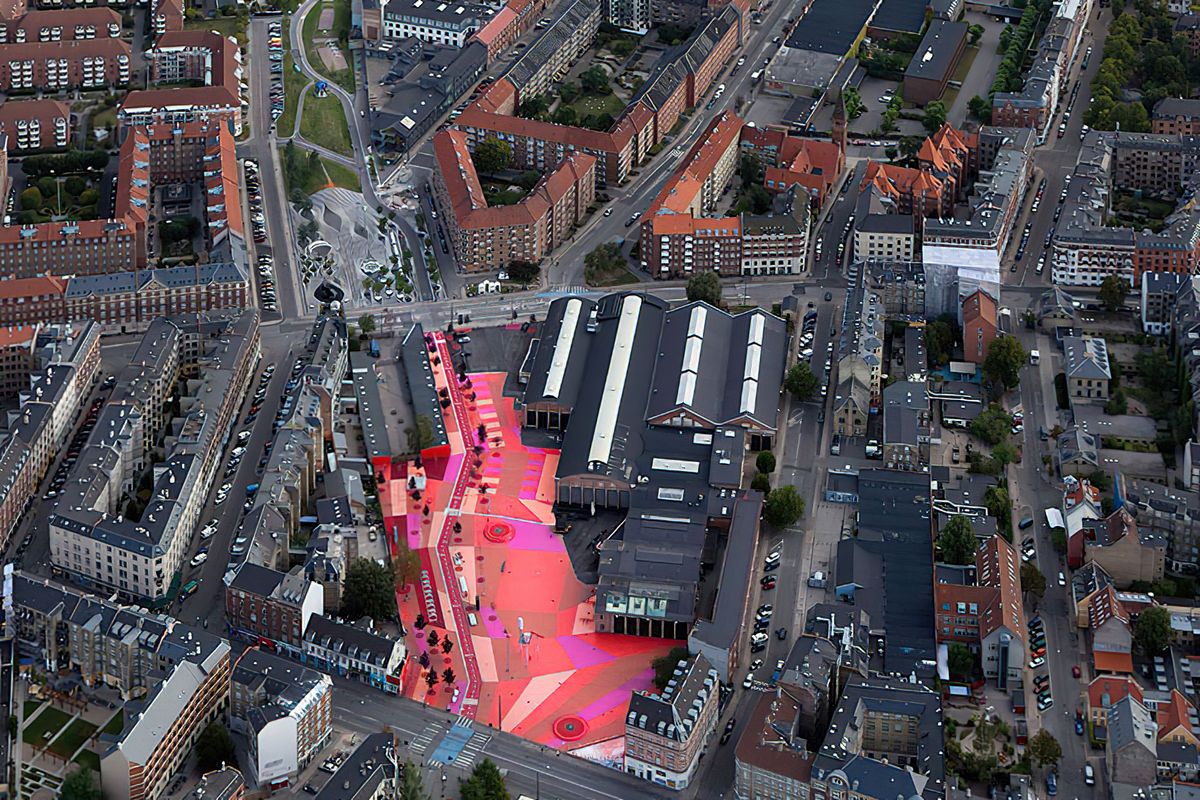
Looking at the horizontal map of the Danish capital of Copenhagen, a color coded space catches the eye. Specifically in the north and at the center of Nørrebro, an unmissable linear weaving connects and accentuates the area.
The Superkilen park is an immersive public space conceptualized and designed by the Bjarke Ingels group, topotek1 and superflex . Since its inauguration in 2012, it has reshaped the face of one of the most culturally diverse neighborhoods in Copenhagen.
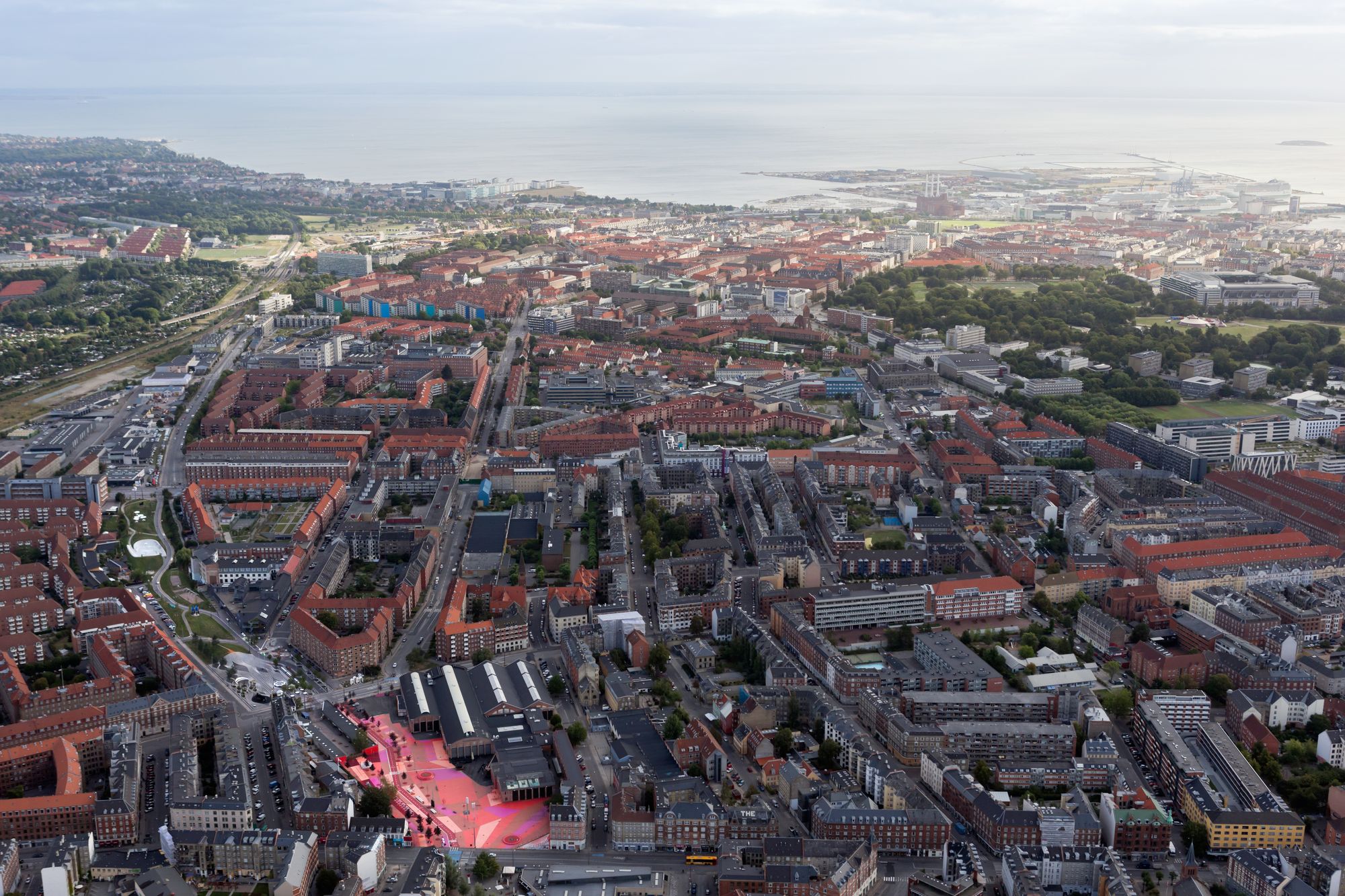
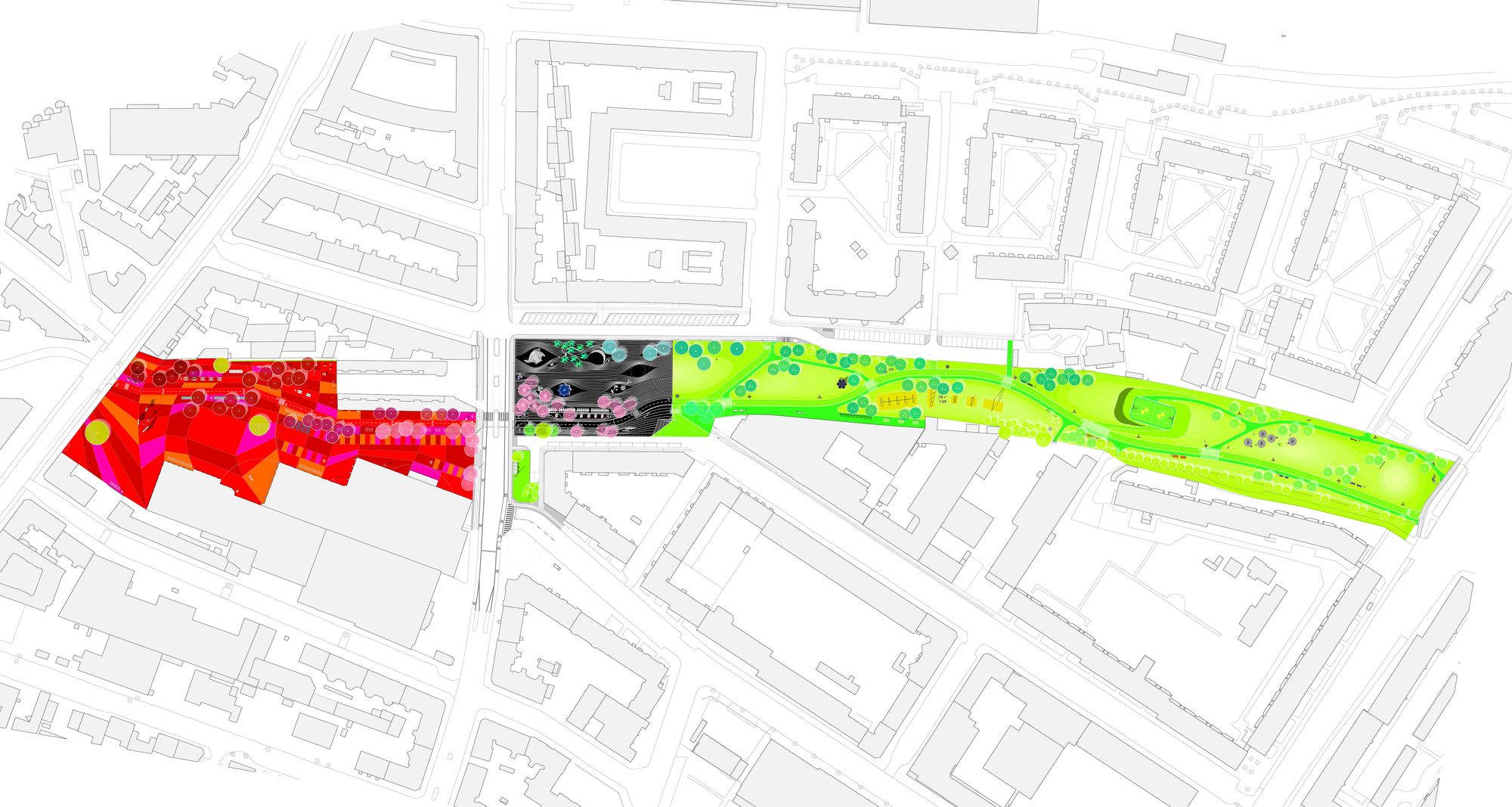
The Superkilen
The park is a work case of collaboration between architecture, landscape design and art. It extends over an area of 30,000 square meters and consists of three colorfully distinguished zones (green , red and black.)
Being at the center of an already existing urban palette, the project works in harmony with the site's curves to connect the adjacent spaces and create a beautiful eclectic dynamic.
It withholds artifacts and elements from different parts of the world, recollections that connect the residents to their roots. This cultural creolisation made the Superkilen An open air, urban, universal exhibition.
Red zone
With its edges reaching inward and outwards, each end connects to a street or a building. The red zone serves as an extensive connective tissue that brings all together, people and spaces.
It’s a dynamic cultural meeting point with bits from all over the world. It promotes physical activity by containing a fitness area, Thai boxing court and a stimulating playground.
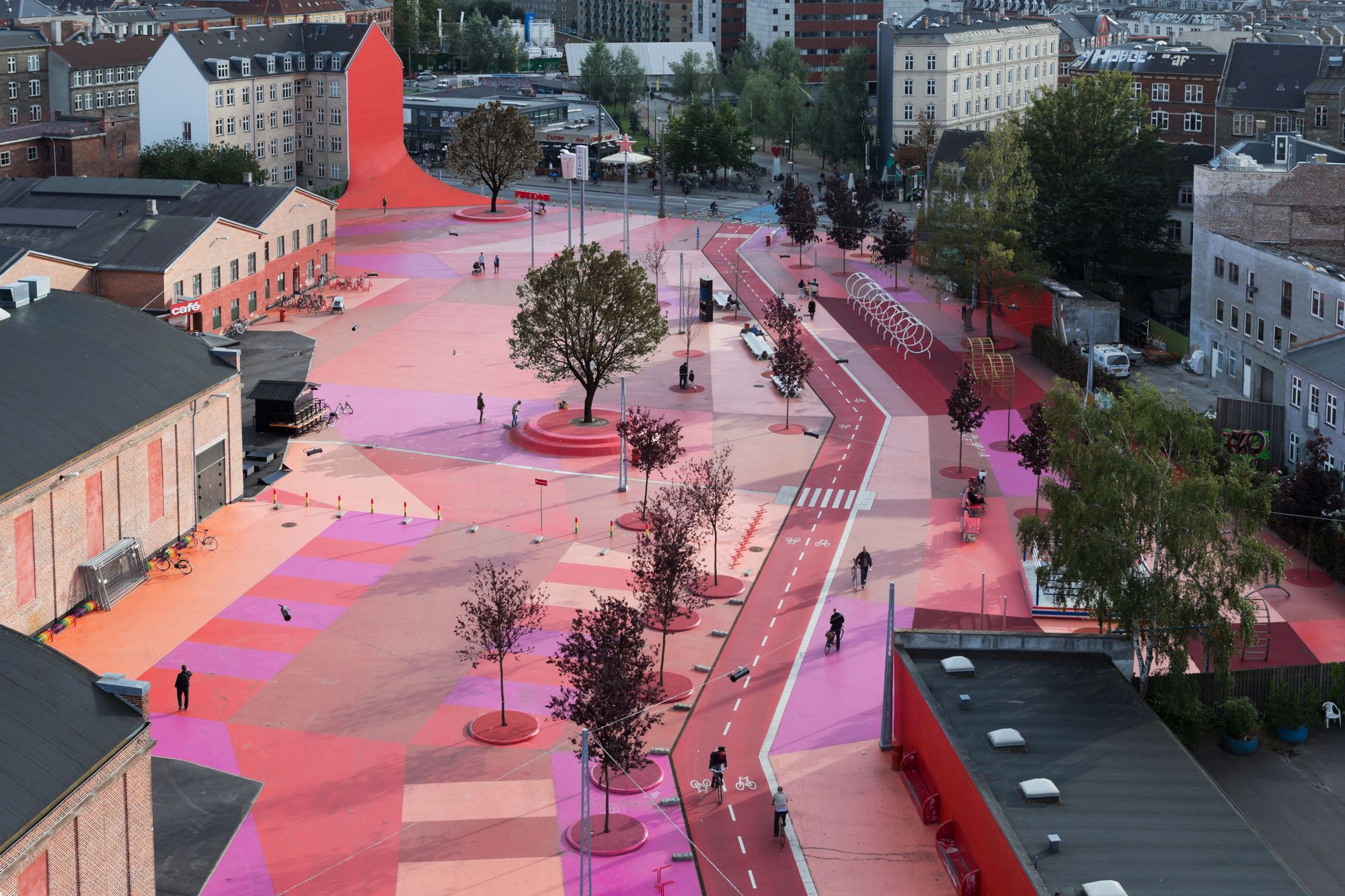
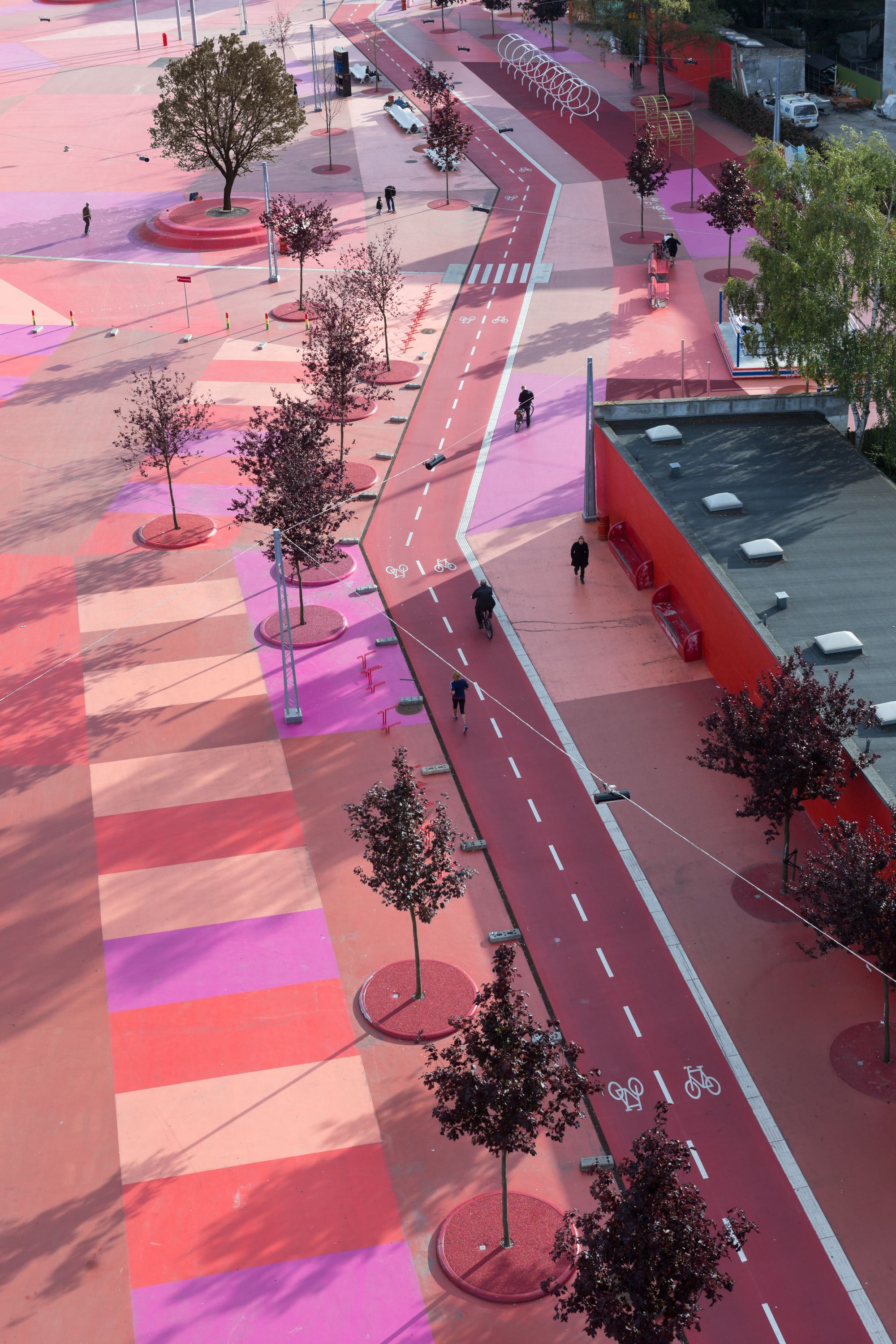
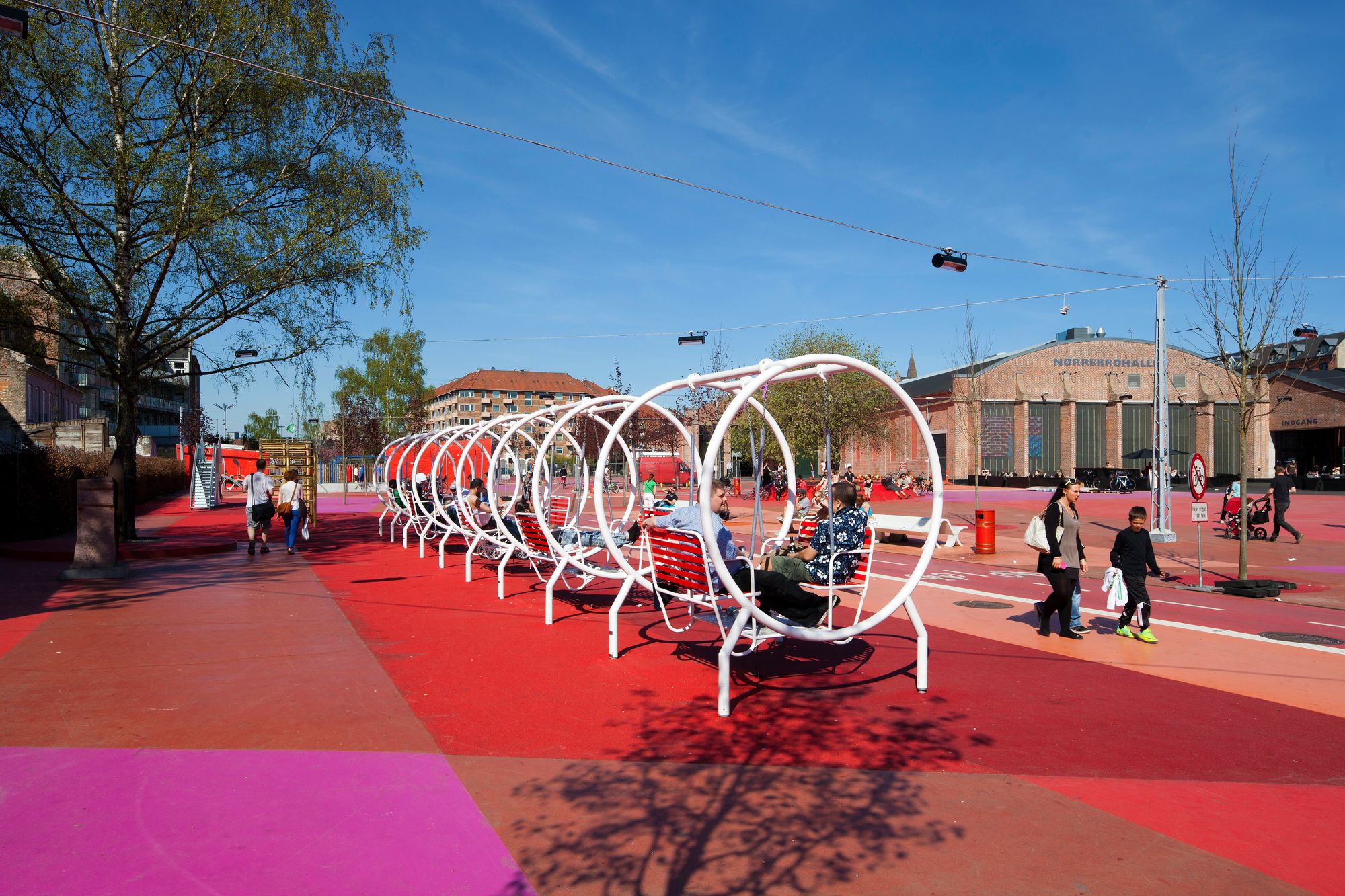
Black zone
Mimicking a maghreb Qaada (sitting), the black zone marks an urban sitting room centered by a Moroccan fountain and bordered by tree sets. Chairs and benches of different designs are scattered within the linear patterns and emphasized by it. This creates an optic mesh of both small meetup spots and community gathering lounges.
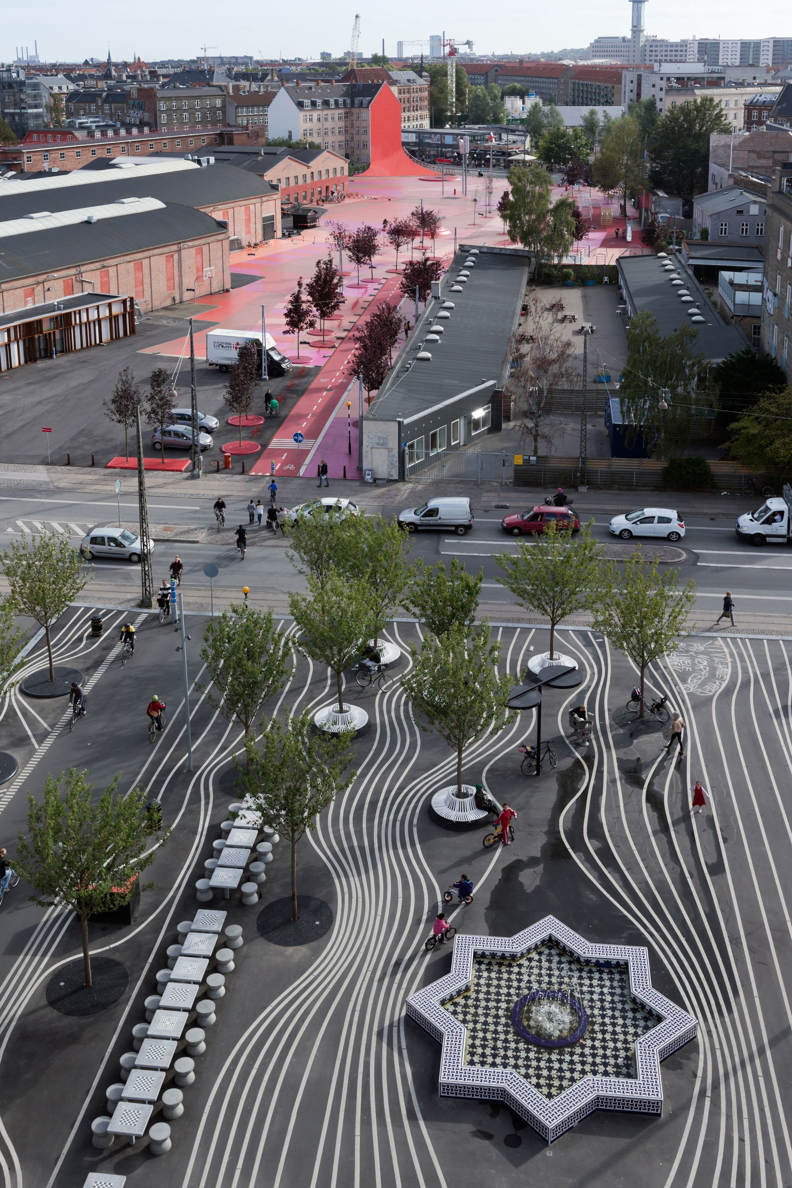
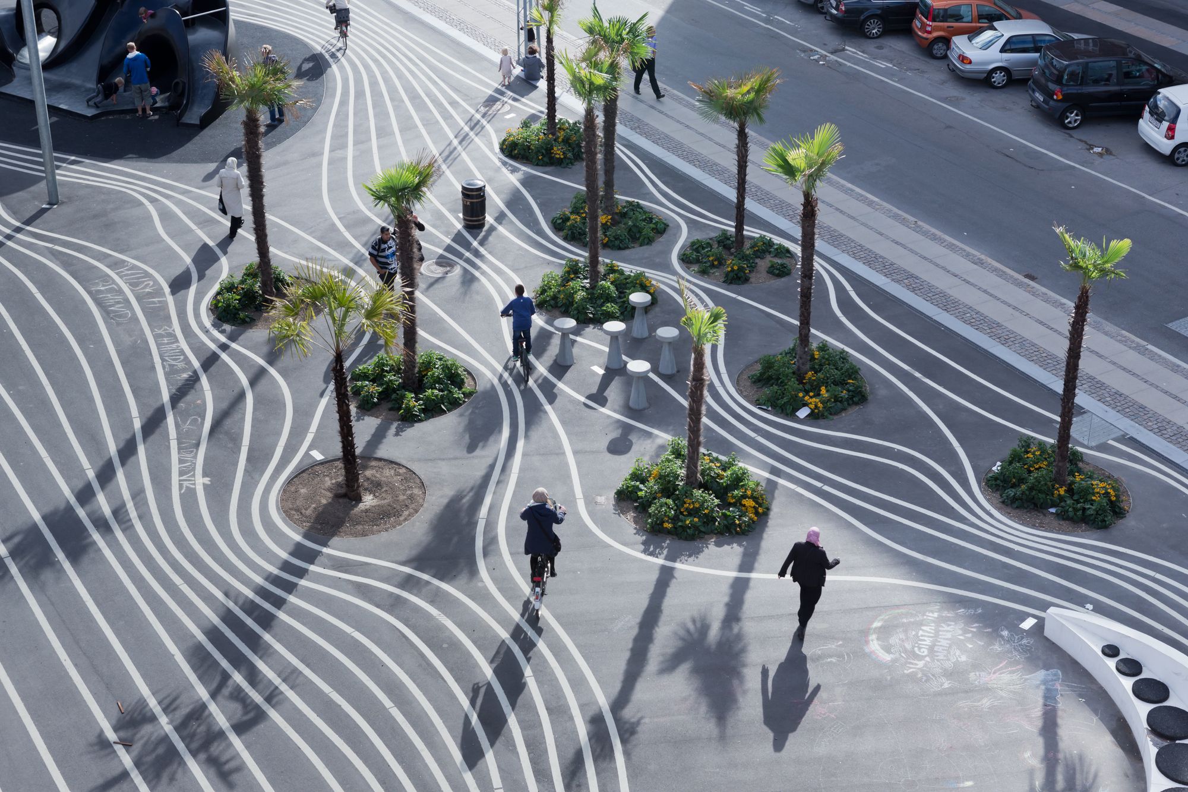
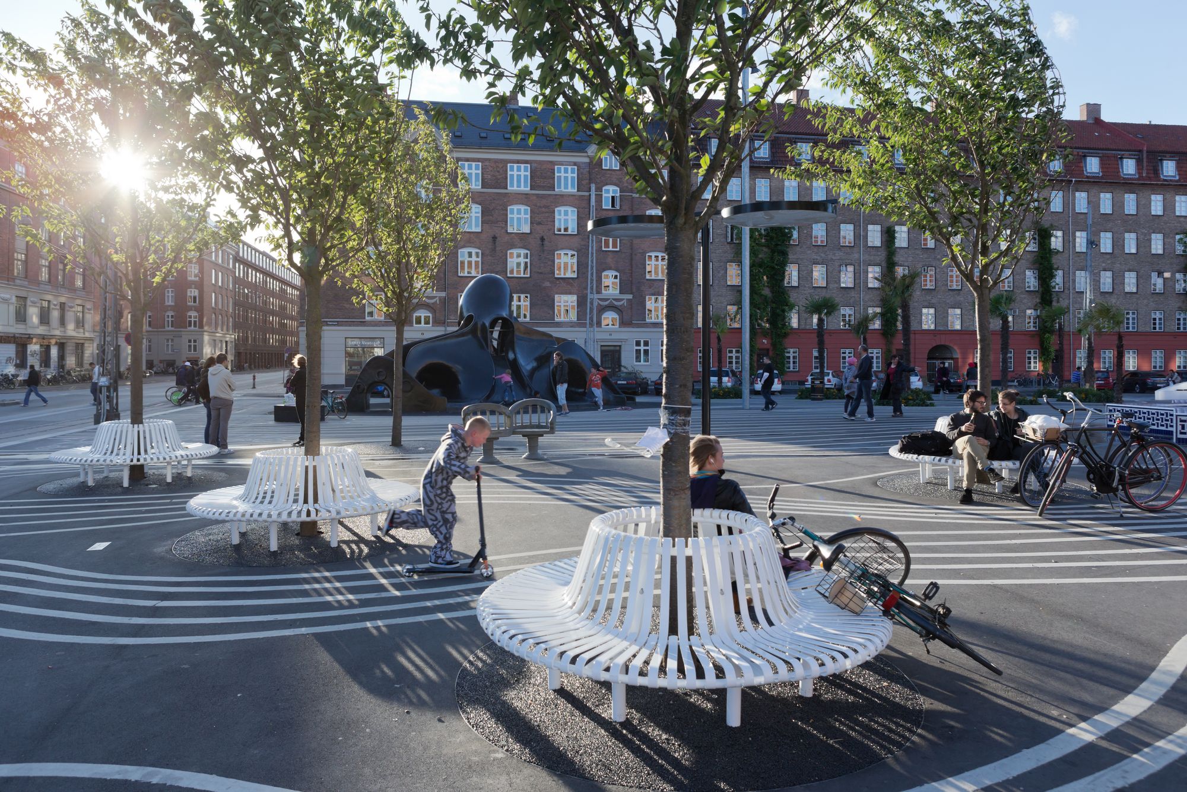
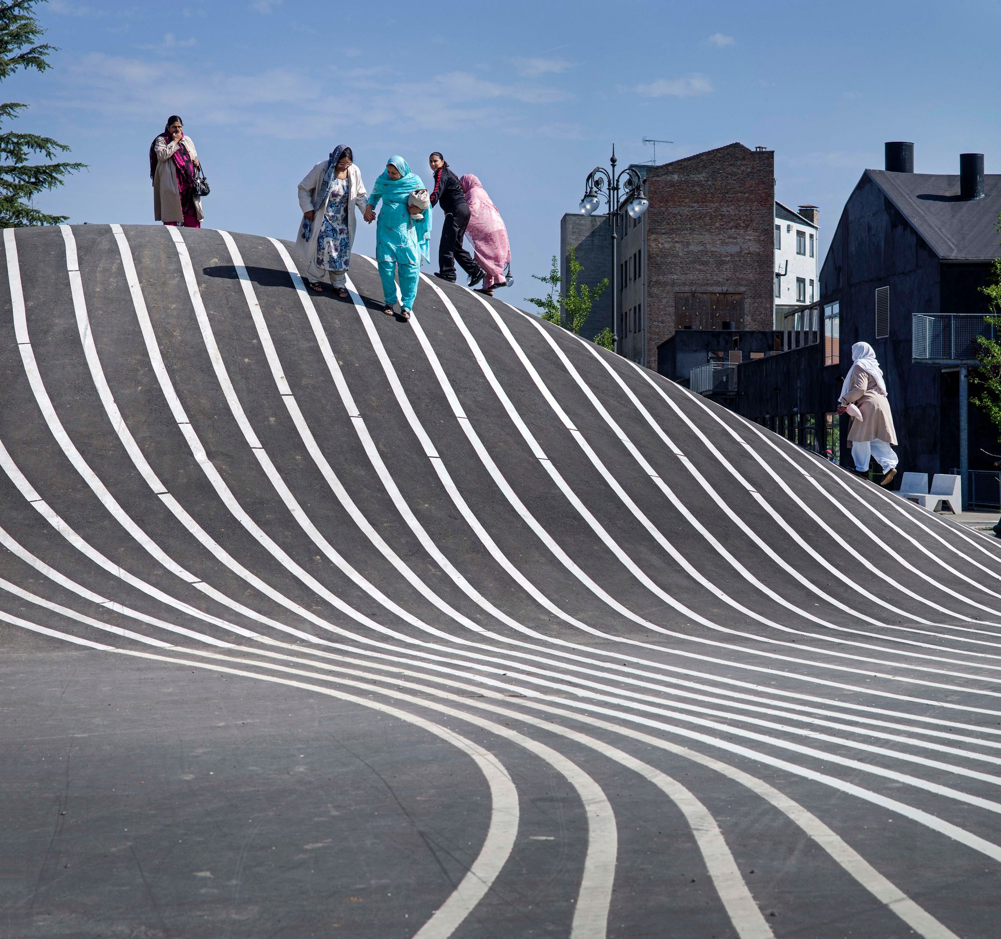
Green zone
As its name suggests, the green square is a range of soft elevations of greenery. A breathing lung to the congested center of Nørrebro. It features picnic areas, open-air sports zones (hockey and basketball field). It’s a space for people to come together and enjoy the perks of a green setting within an urban dynamic tissue.
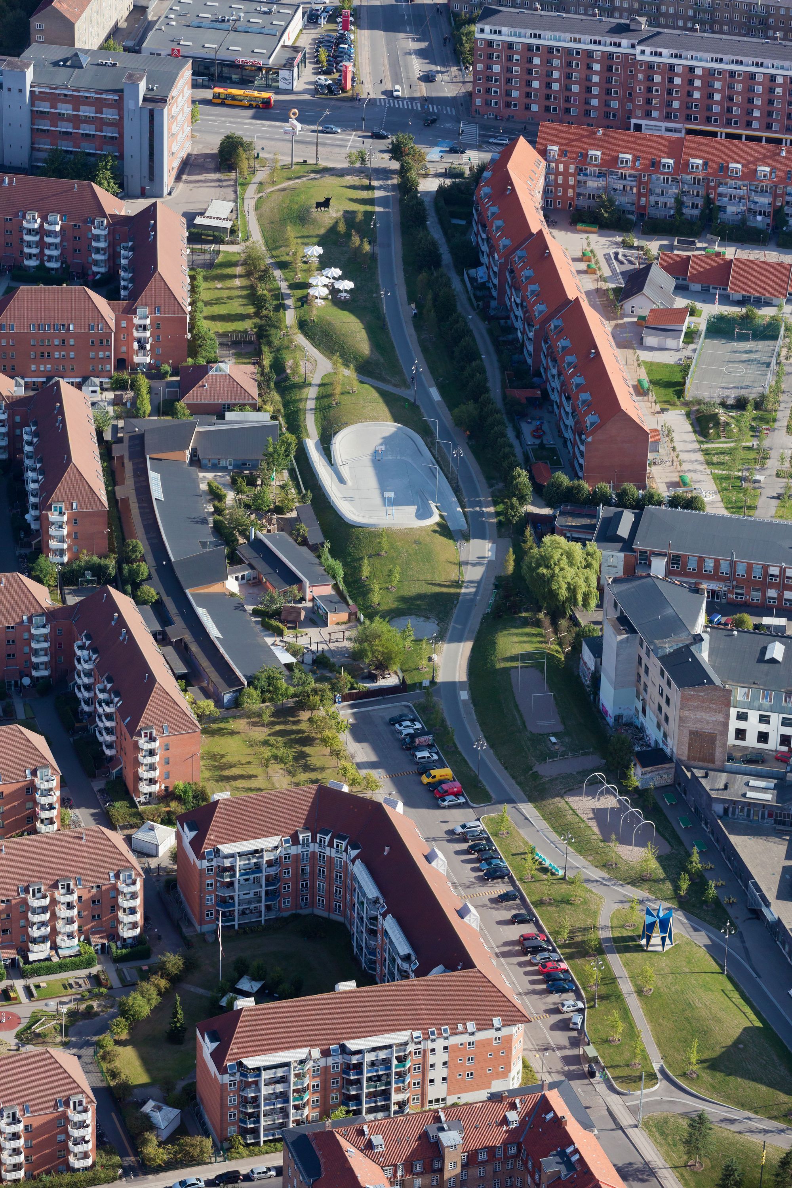
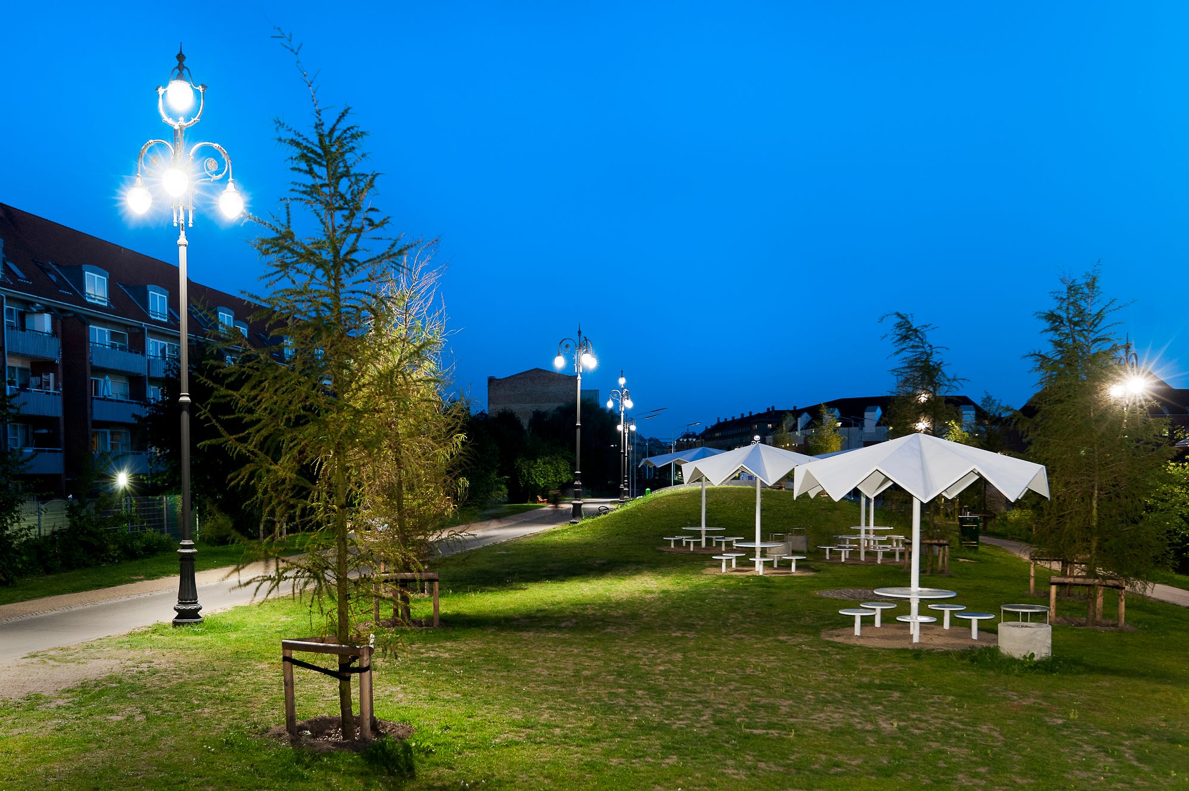
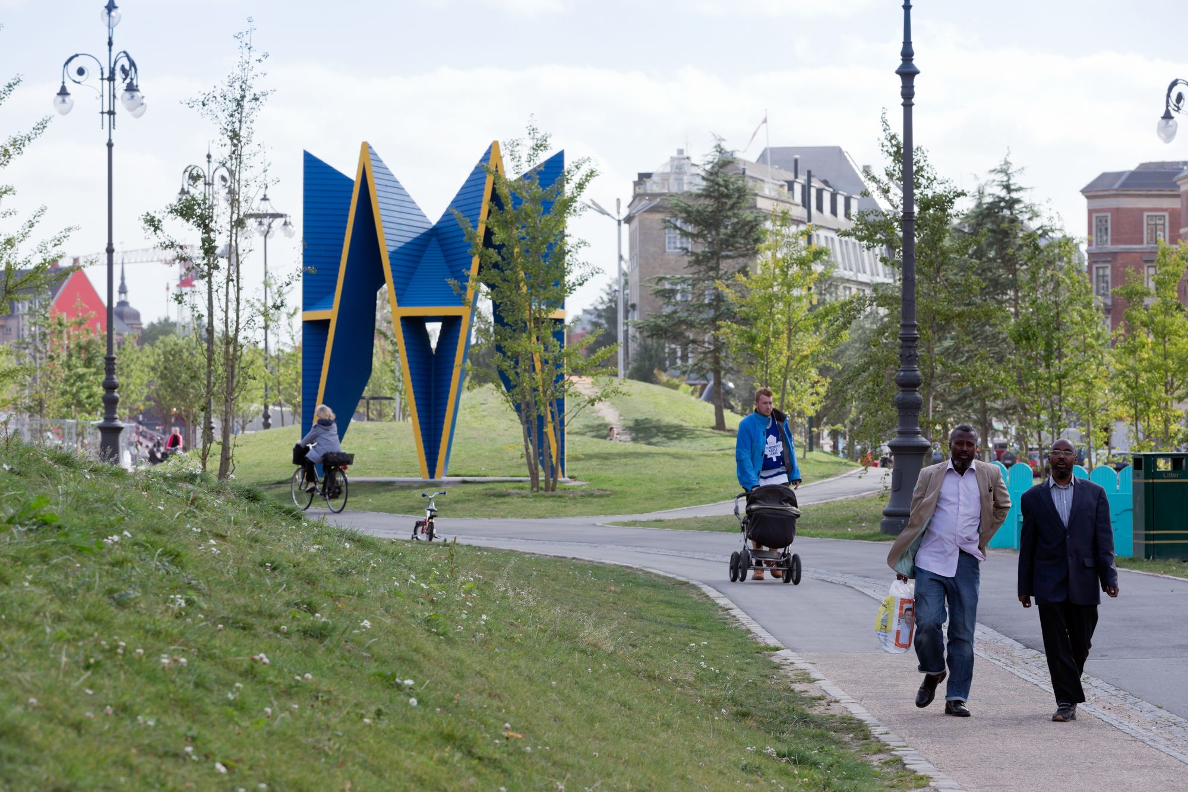
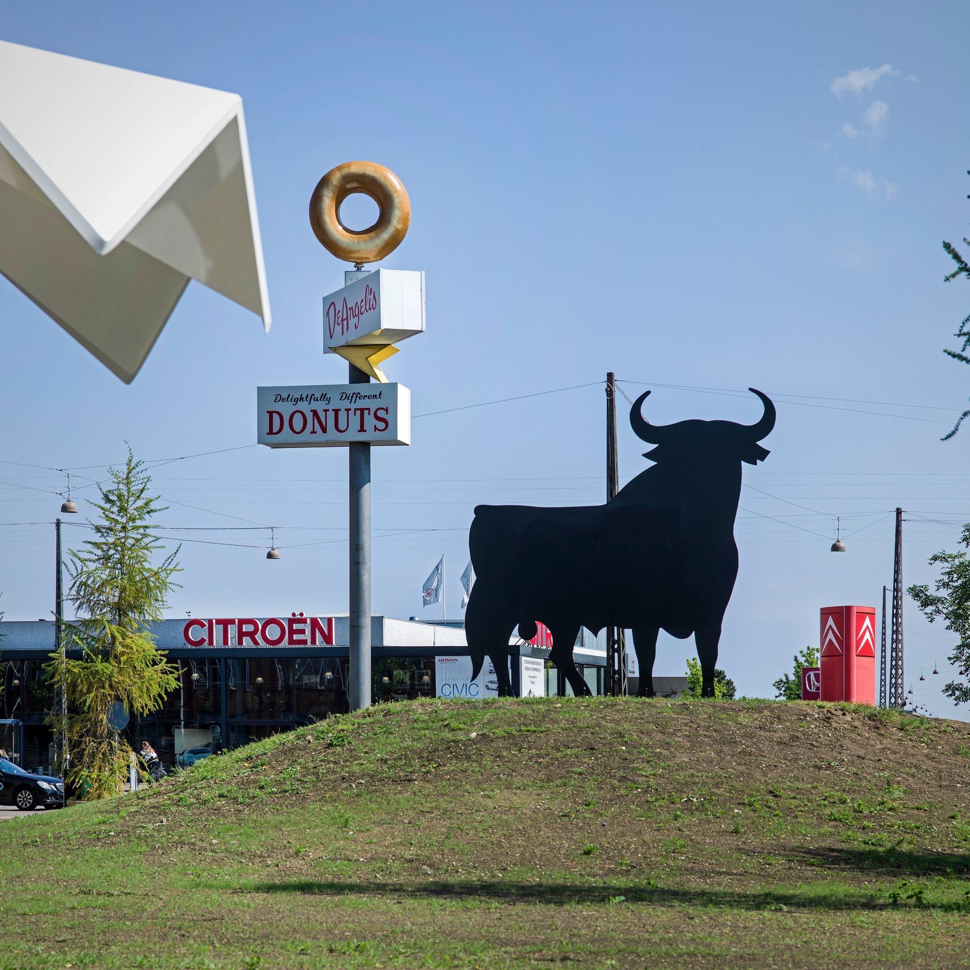
To connect, distinguish and stand out
The multidisciplinary collaboration in this project contributes to its success. It works smoothly around the terrain’s obstacles and highlights its advantages.
The project follows a spatial-social approach that consists of "connecting the space to connect the community". By making them an active contributor in the design process and the implementation of elements that they relate to. As users, they are able to develop a sense of space attachment and appropriation.
In a dense urban fabric, the park uses the simple design elements of patterns, color-coding and elevations to determine different areas, different activities and to highlight the exhibited furniture.
By its dynamic itinerary and intelligent use of social-spatial features, the project stands out within the city layout, not only due to its space ingenuity but also as it marks a celebration of diversity and a showcase of its latent energy.
