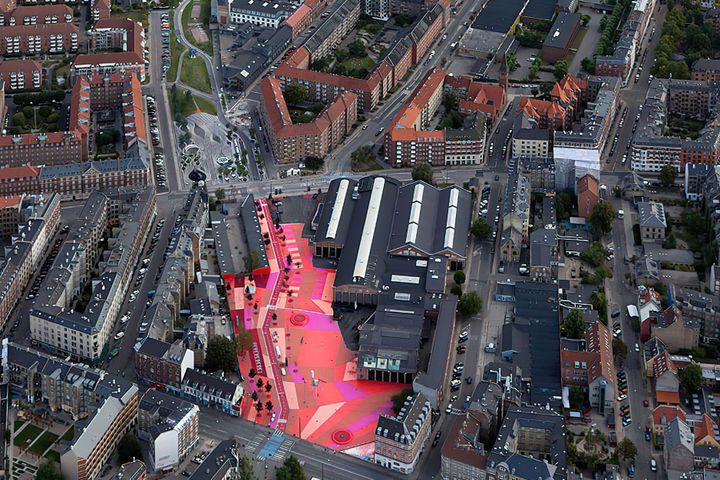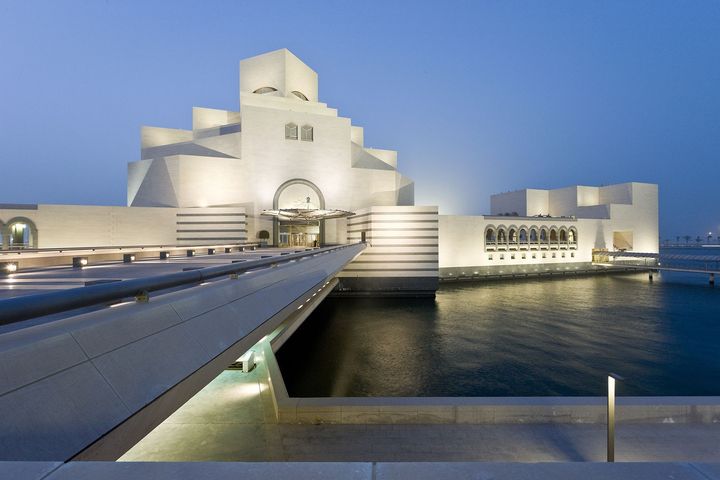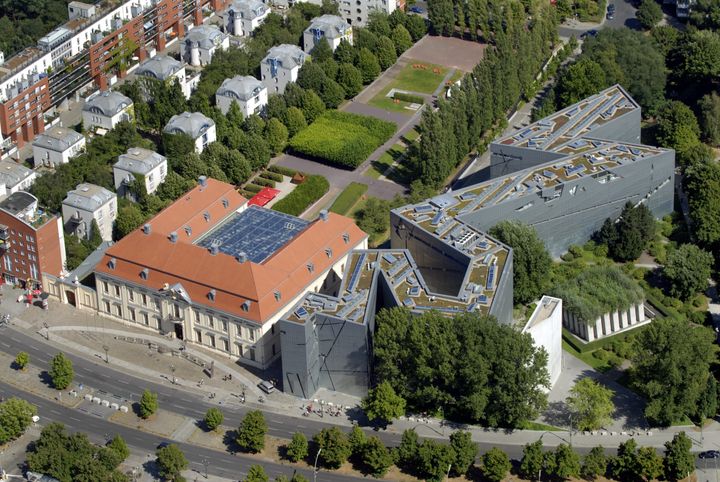Channeling reverence through architecture: Sancaklar Mosque - Emre Arolat Architecture
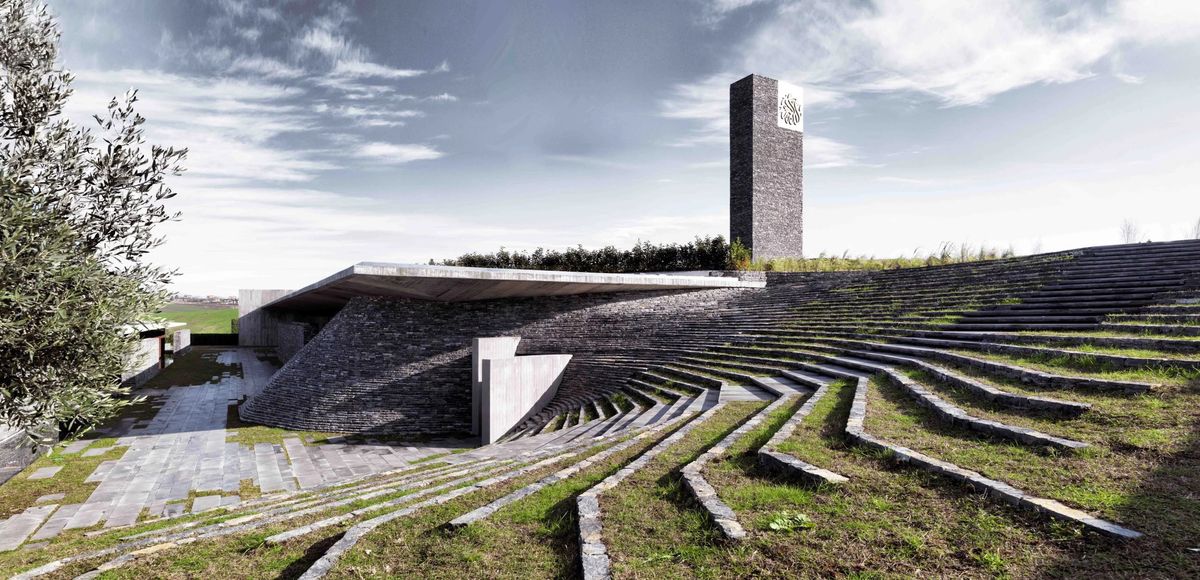
The Sancaklar mosque is located in a suburbs-neighborhood in Istanbul, Turkey. Designed by Emre Arolat Architecture in 2011-2013, the mosque has since acquired attention for its unique design and clear display of space essence.
With a surface of 1300m², the mosque sits on and merges with a beautiful natural landscape that overlooks the Buyukcekmece Lake.
According to the teachings of Islam, you are to pray anywhere that’s not profane. Thus, the choice of the site is rather strategic. It is proximate to the main gathering places (library, communal place, and tea house) and middles the suburban landscape.
Mass plan and immediate environment
Looking from afar, the mosque is shy and barely distinguishable, unlike most mosques that are set to be grandiose. Your only guide to it are the stone walls and inscriptions on its neolithic-stonelike minaret.
While the body of the mosque is below ground level, this latter is surrounded by an upper courtyard through which you can directly access the prayer hall.
The yard and the stairs pattern follows the natural talus of the terrain. In addition to the natural greenery covering the grounds and the roofs, the integration is seamless and effortless, as if meant to be.
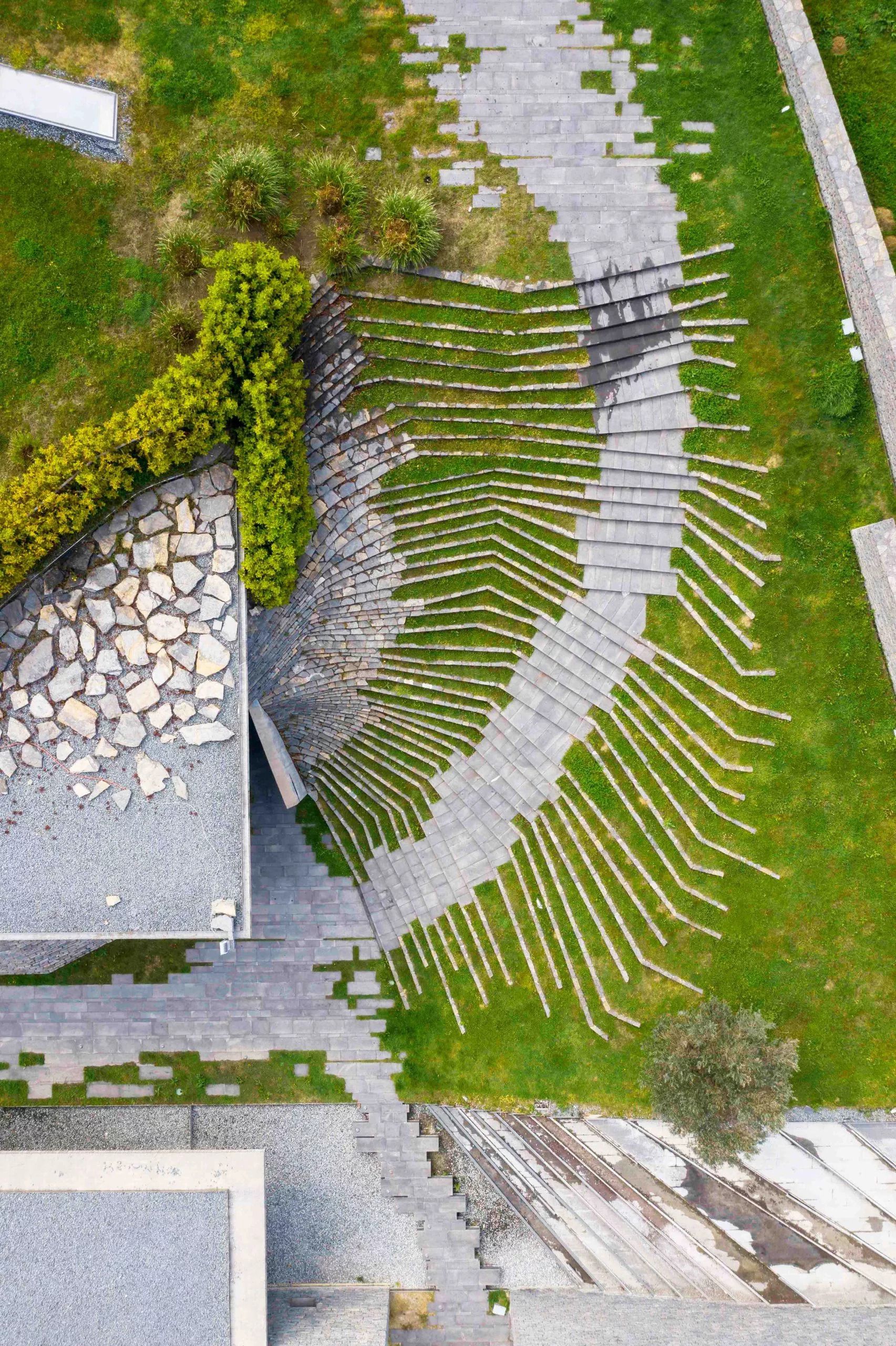
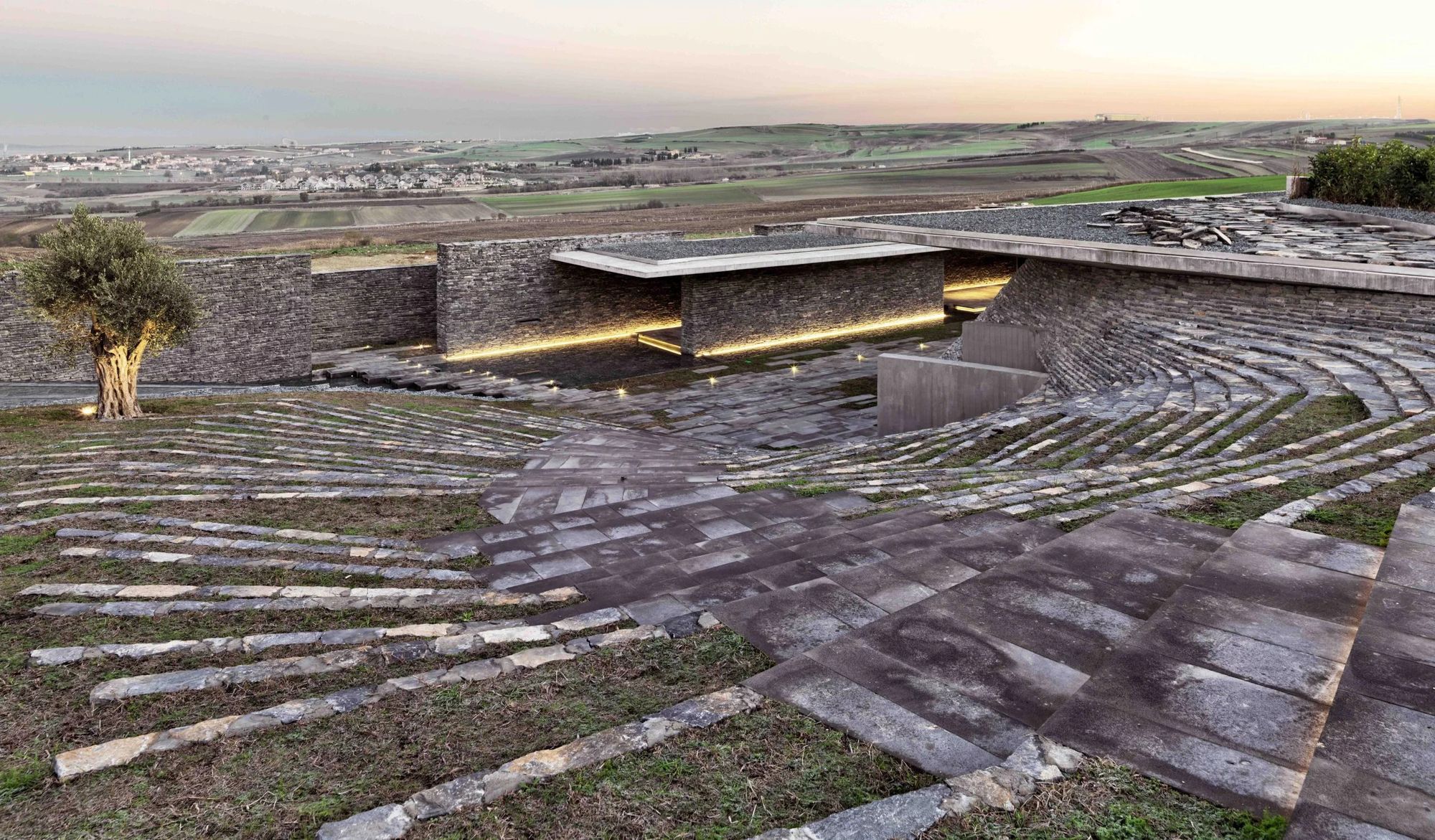
Natural elements
Water and plants are a characterizing element of Islamic architecture, for the religion itself calls for living in harmony with the environment.
The green roofs of the mosque not only serve as a great insulation technique, but it is also an aesthetic feature and a camouflage cape that blends the structure into the landscape.
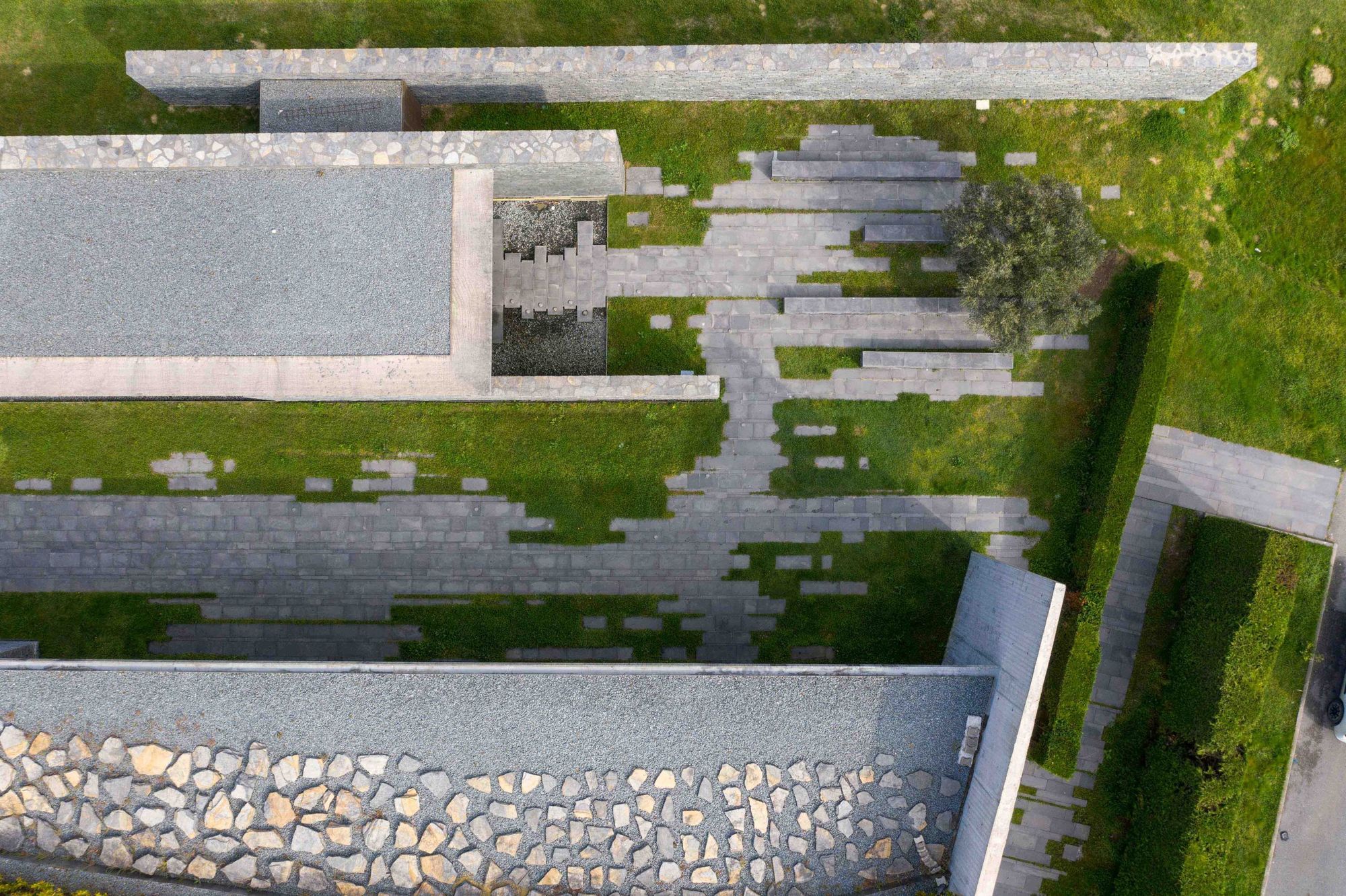
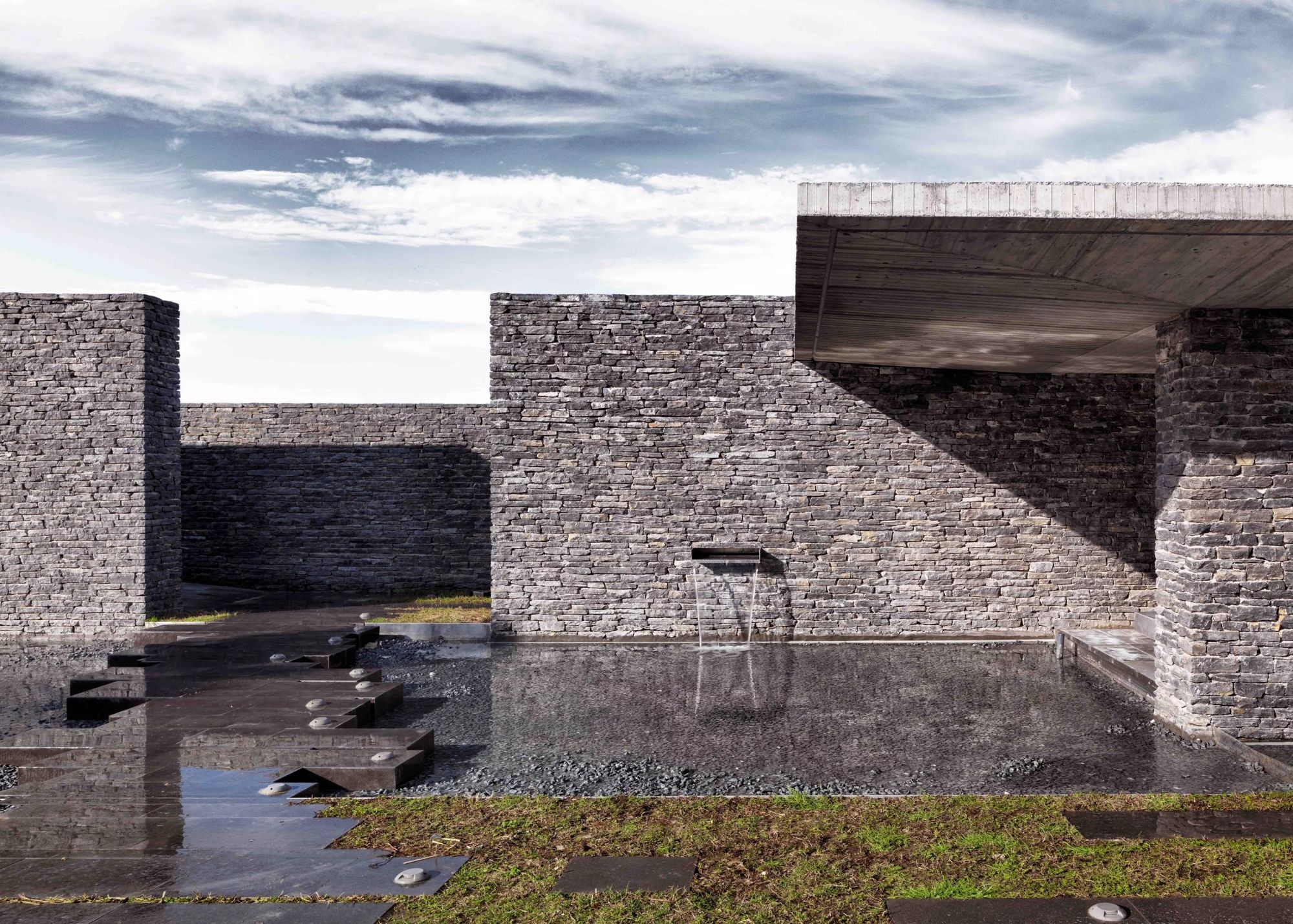
Form
The mosque hides within the terrain slope. It is there, and yet it’s not. Through its incarnated structure it imitates the cave of “Hiraa”: where the first revelation took place. And it prepares the worshipers to enter into a divine state of reverence.
While it is aesthetically modest, the project illustrates and symbolizes the Islamic narrative profoundly.
By being the closest to the ground and fusing within it, the Masjid is in Sujud mode, submitting to the creator of all, He, who promises that “Whoever humbles himself for God, shall be raised.”
The minaret is a big stone slab. This Islamic architectural element was once used to diffuse the call for prayer. Now, it's rather a permanent reminder, making the rigid and raw stone a perfect material choice.

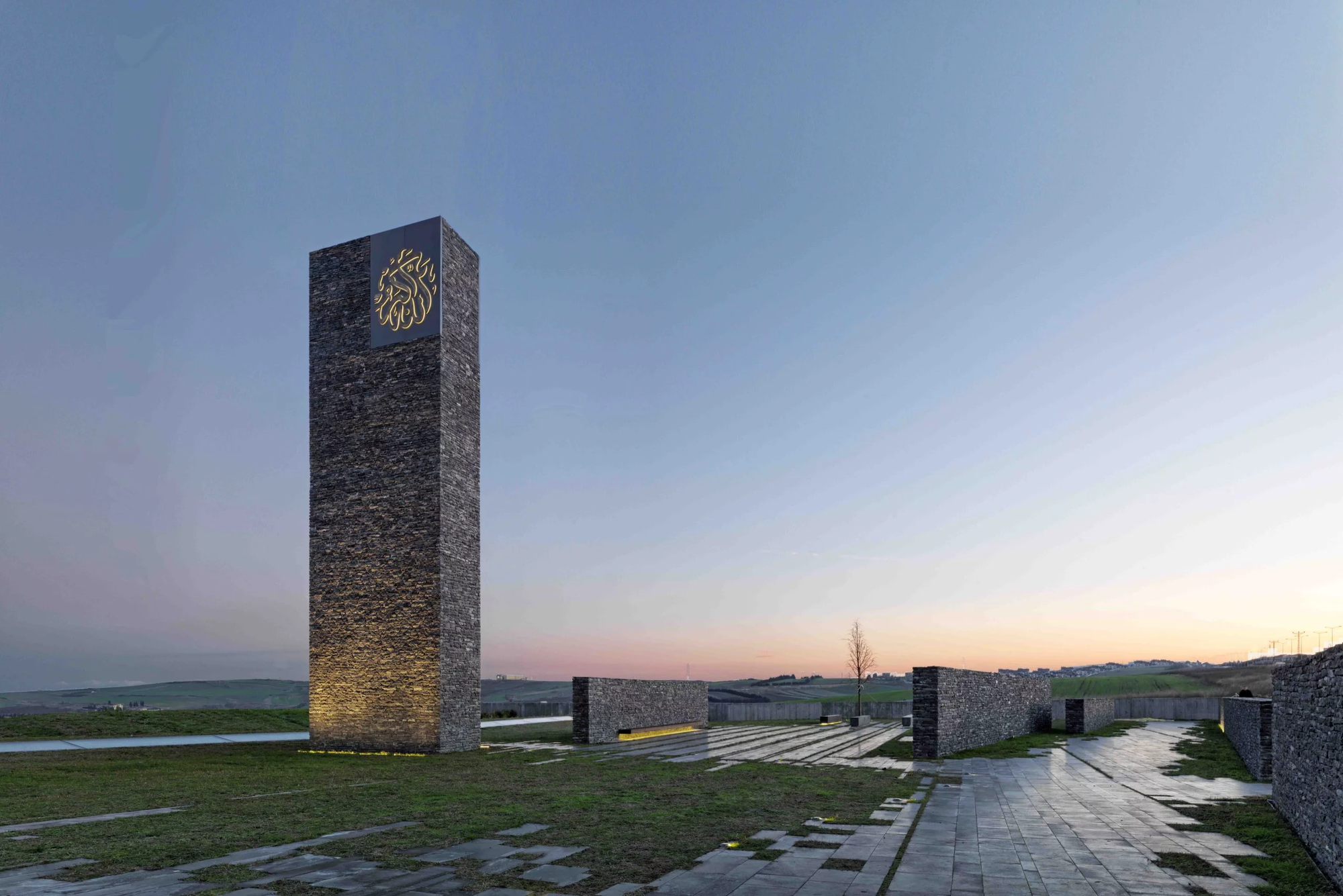
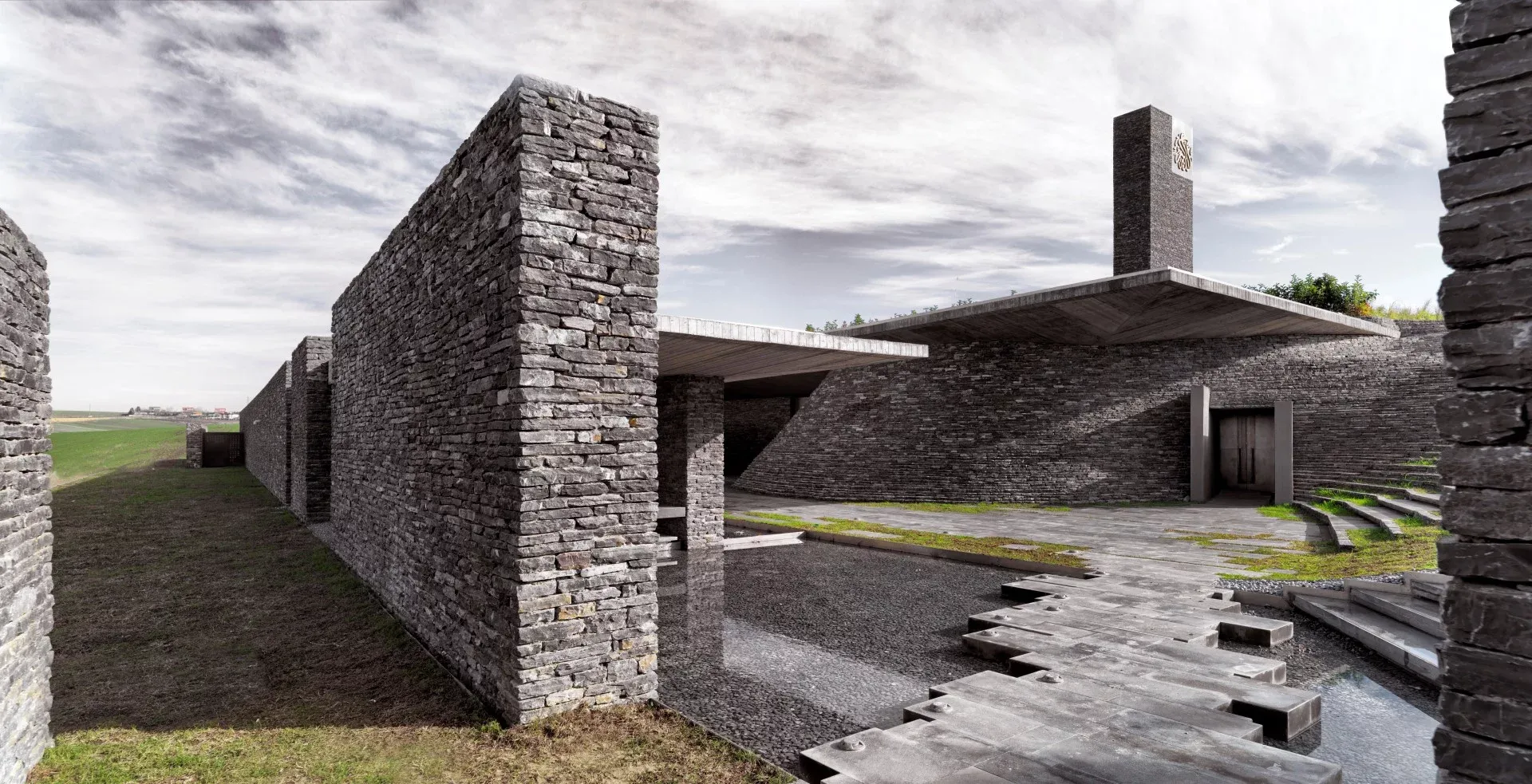
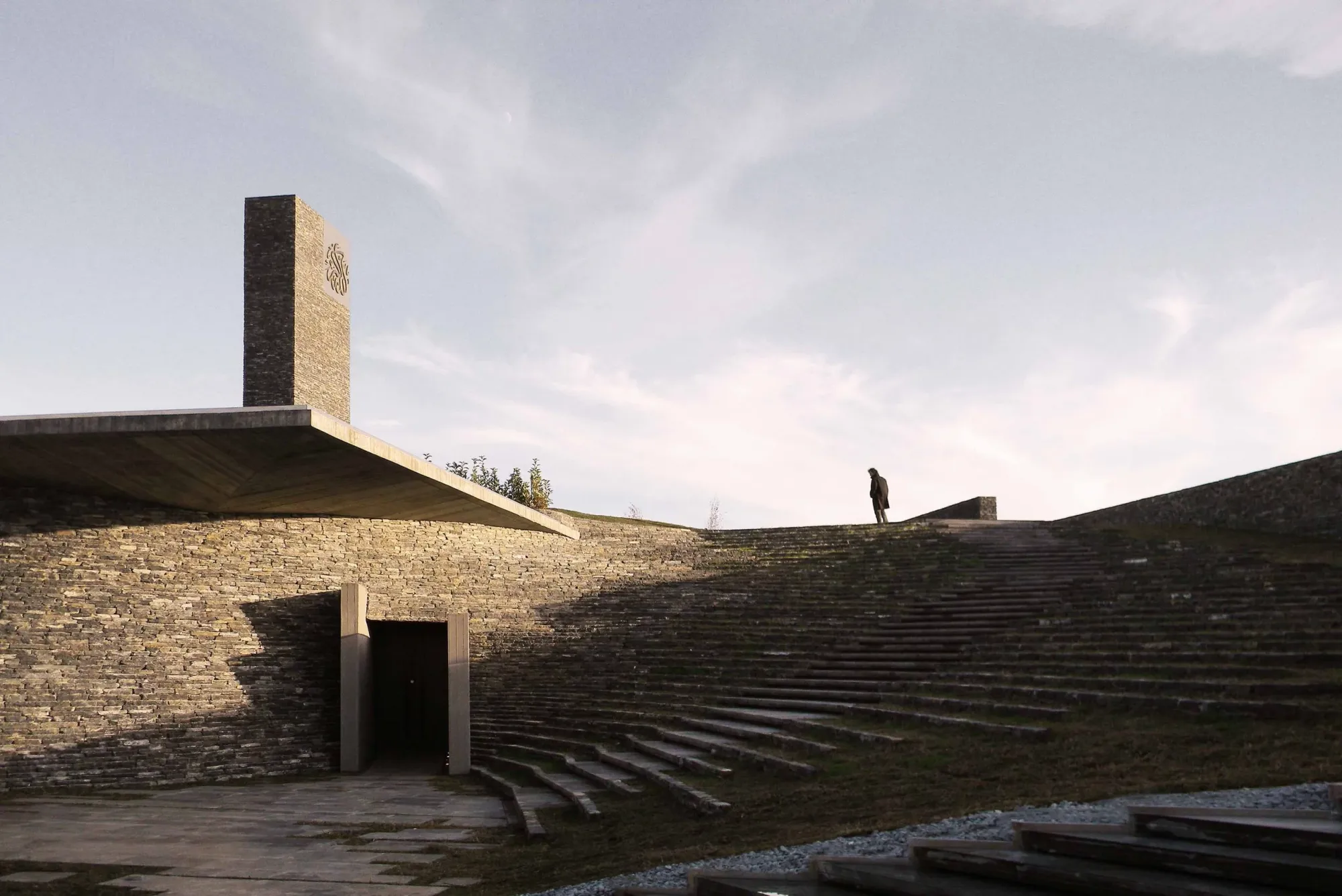
Interiors
Entering the prayer hall and into the earth is an act of reverence. The mind is set to disconnect from the outer world and connect with God.
The interior is minimal and dimly lit. The concrete walls are blank, except for a cavity in the Qibla wall that designates Al Mihrab and one Quranic inscription on a reflective surface.
The inner place is spacious and free. The contrast between the length and width of the prayer hall reinforces the cave narrative and generates a feeling of interment.
The ceiling is of a unique shape. It follows the same pattern of graduation that rules the outer terrain’s contour lines and the stairs.
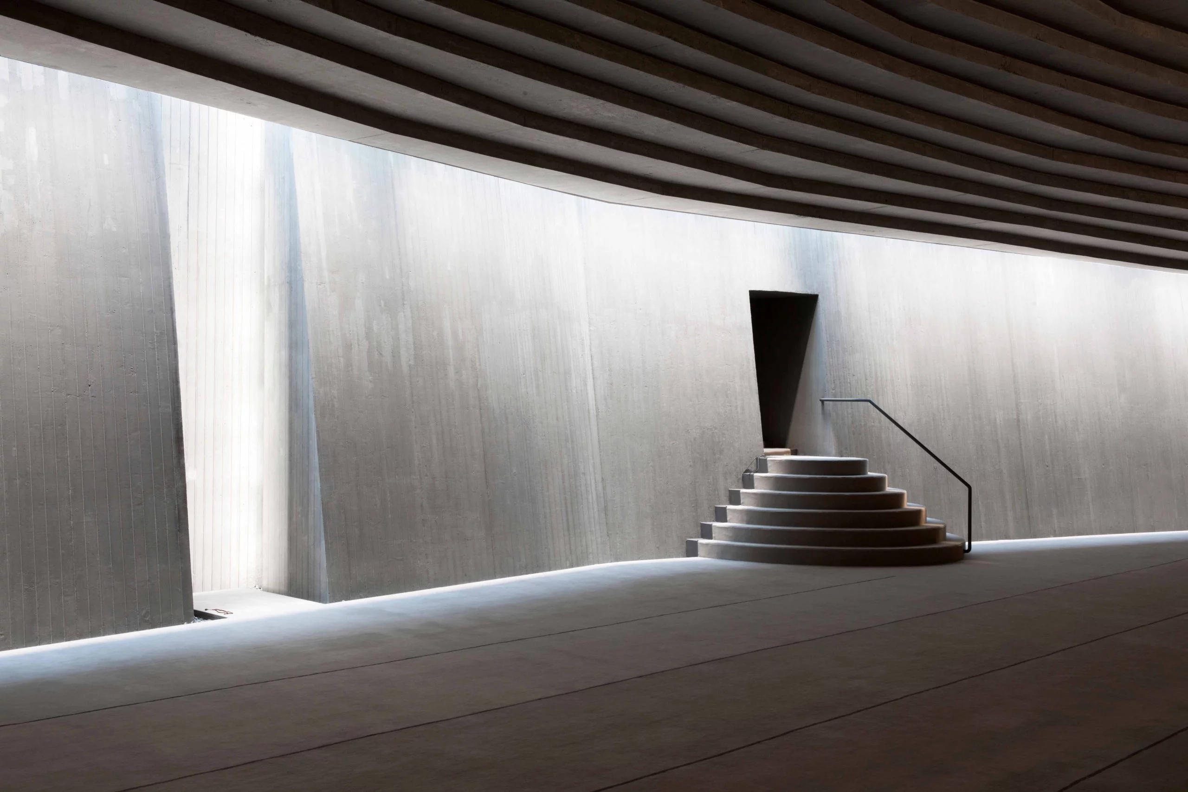
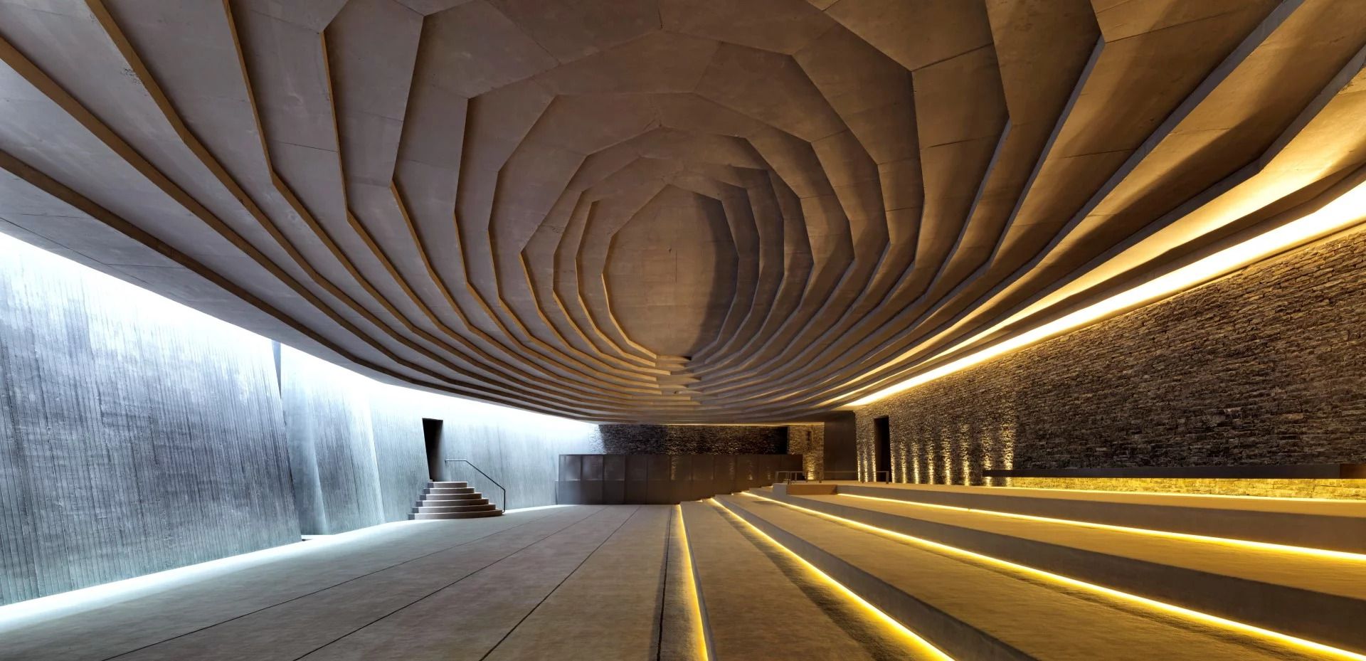
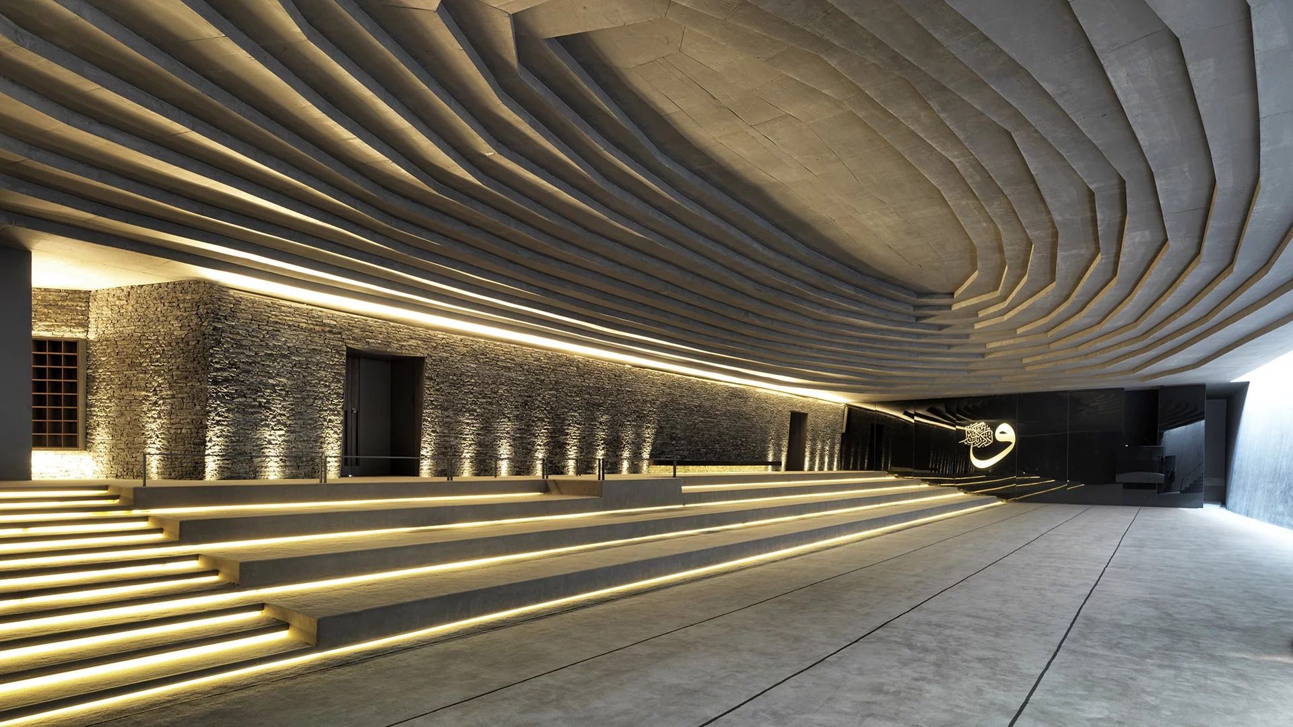
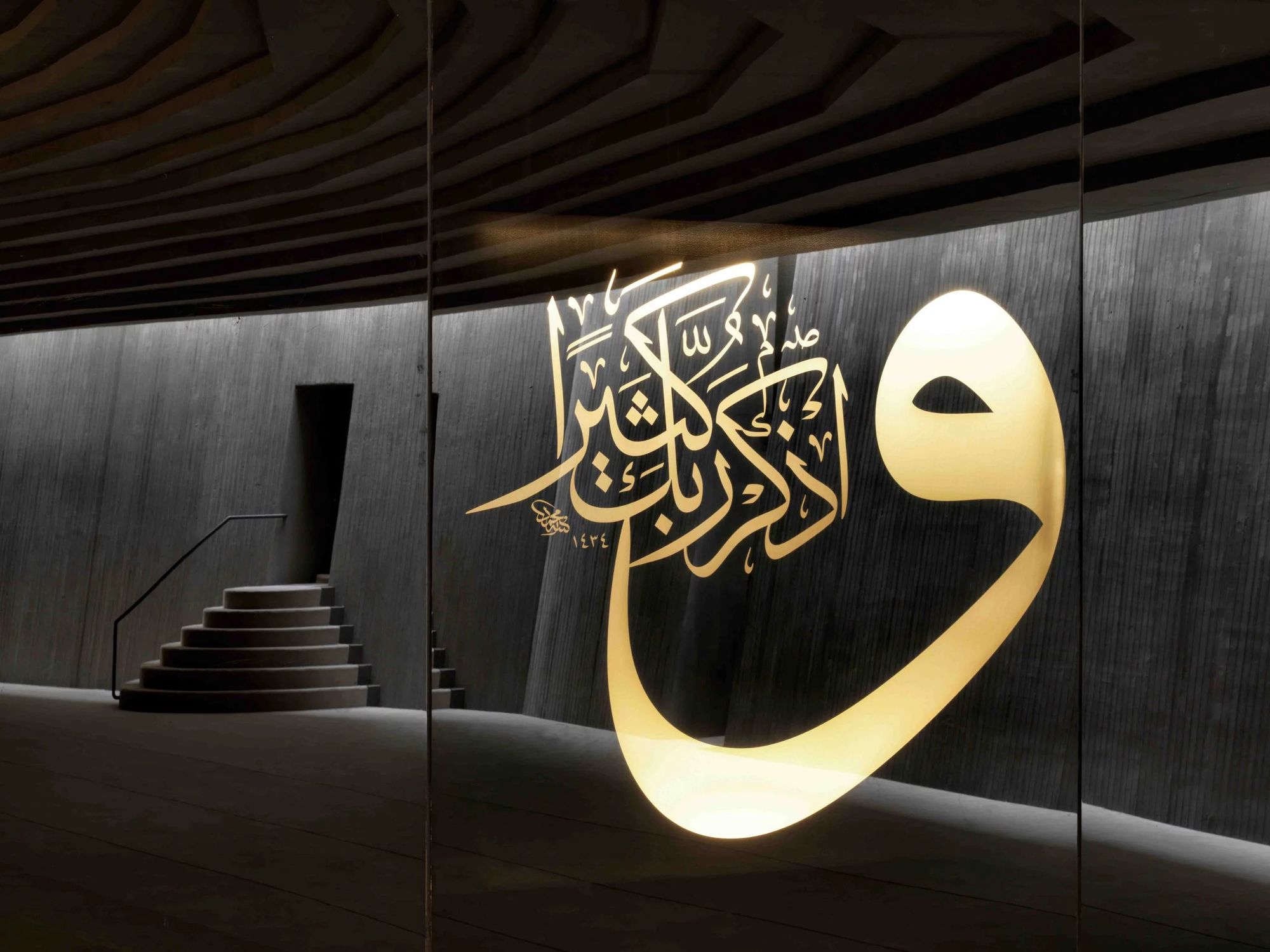
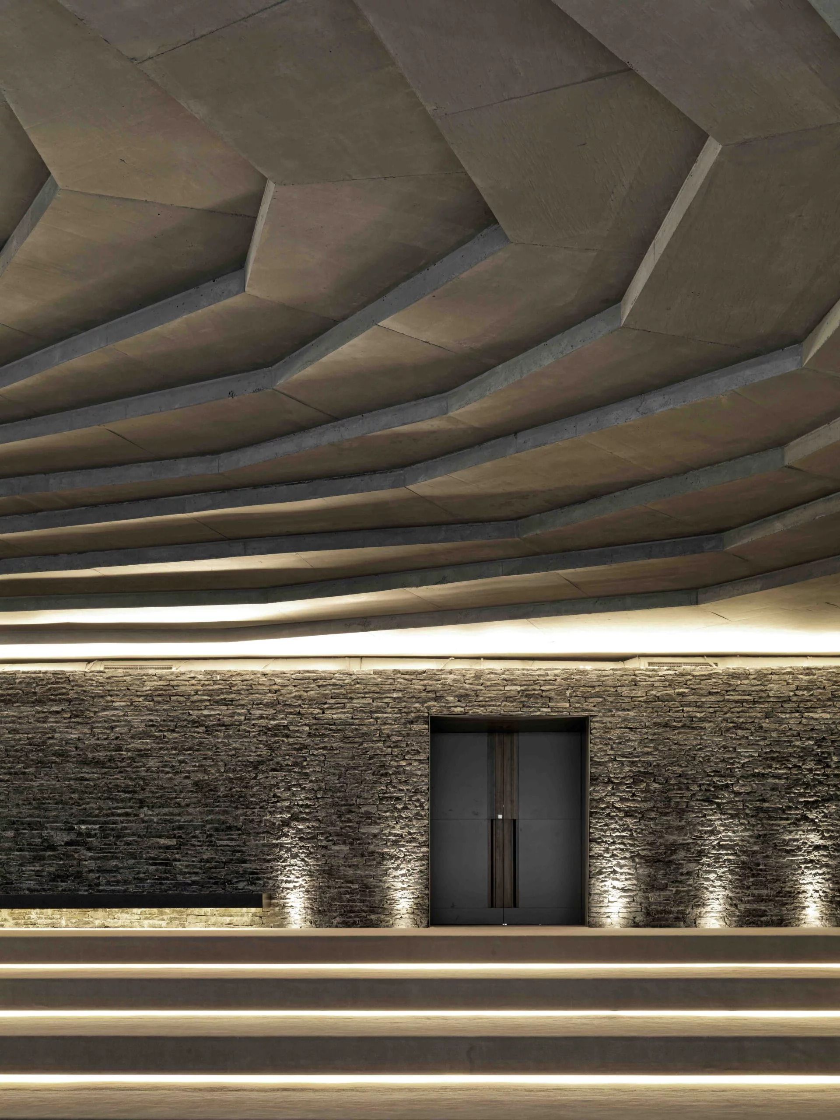
Materials
The materials are on display both outside and inside the mosque. They are exceptionally raw and opaque with a dominance of stone.
The choice of this heavy material not only provides excellent insulation but also serves the abstract concept of the mosque. It harmonizes with the outer landscape and smoothes the integration within it.
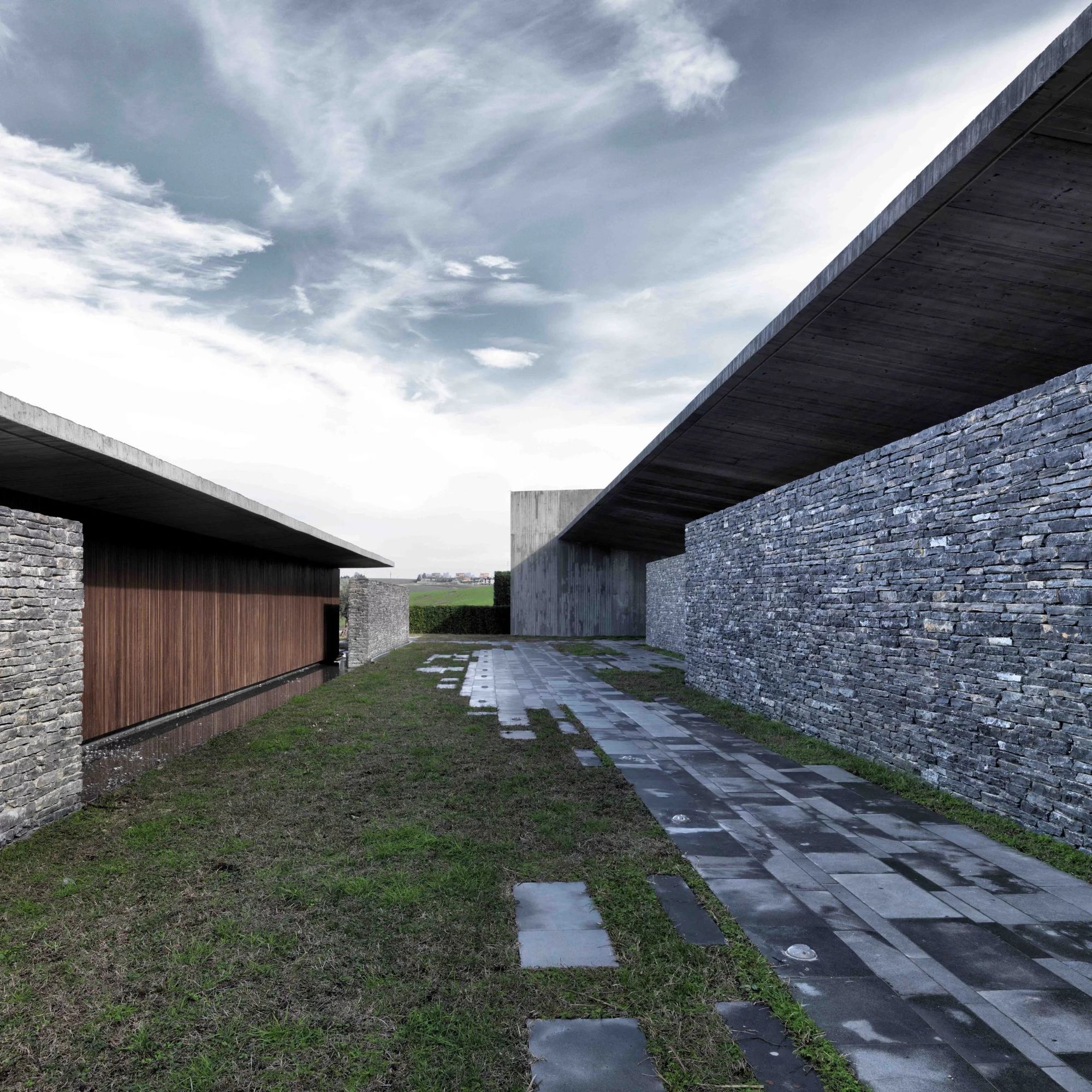
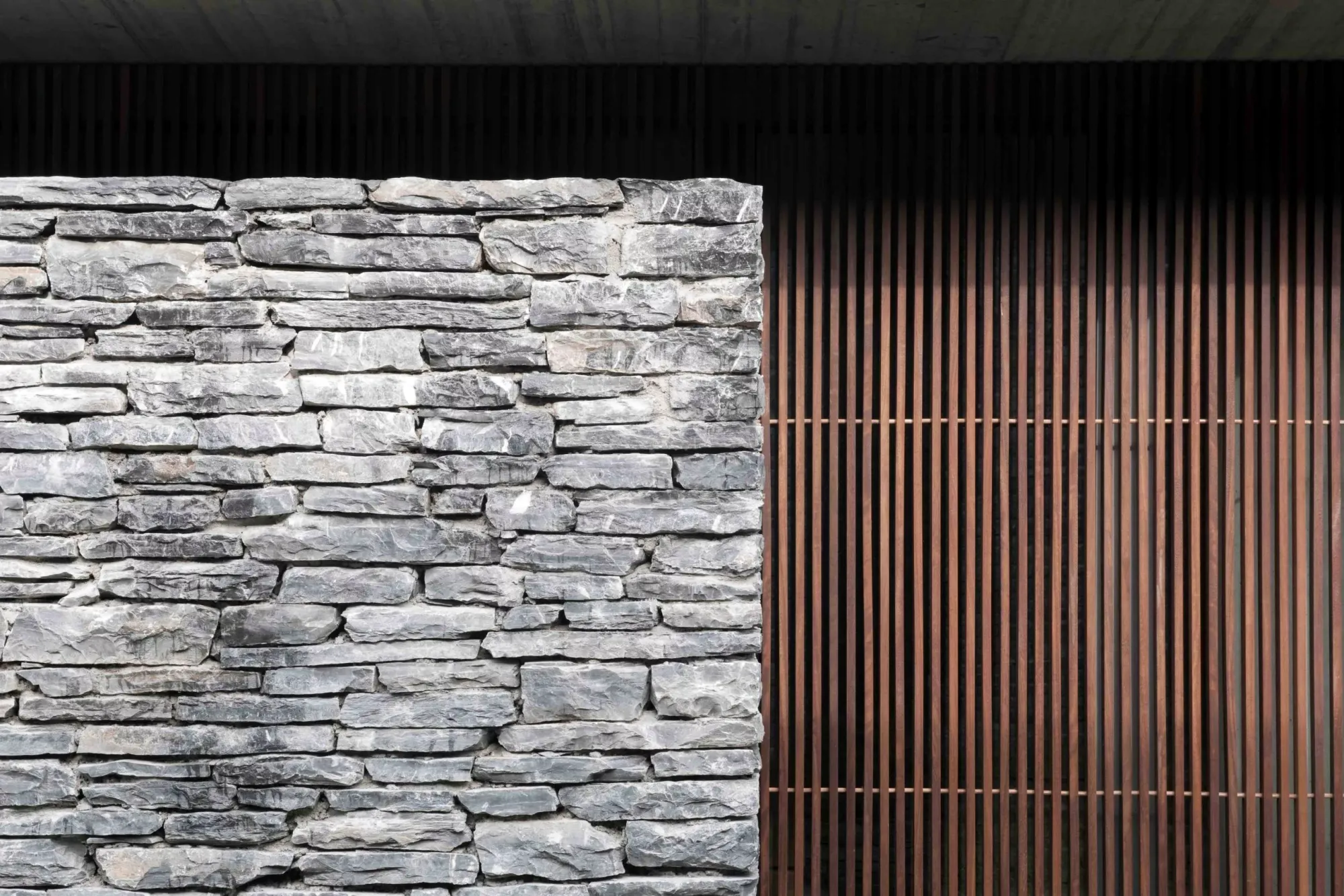
Ornamentation
Usually, Islamic architecture uses floral ornamentations and Arabic Quranic scriptures to decorate mosques. Here, the edifice is rather sobre and minimal.
Instead of using the image of nature, it uses natural elements and displays unprocessed materials. This reflects the approach of asceticism and shifts the focus to worship and connecting with Allah.
Also, the deprivation of light, except for the light strips, accentuates the gradation principle.
While natural luminance barely infiltrates through the Qibla wall, changing throughout the day, it makes an animated ornament, forever timeless.
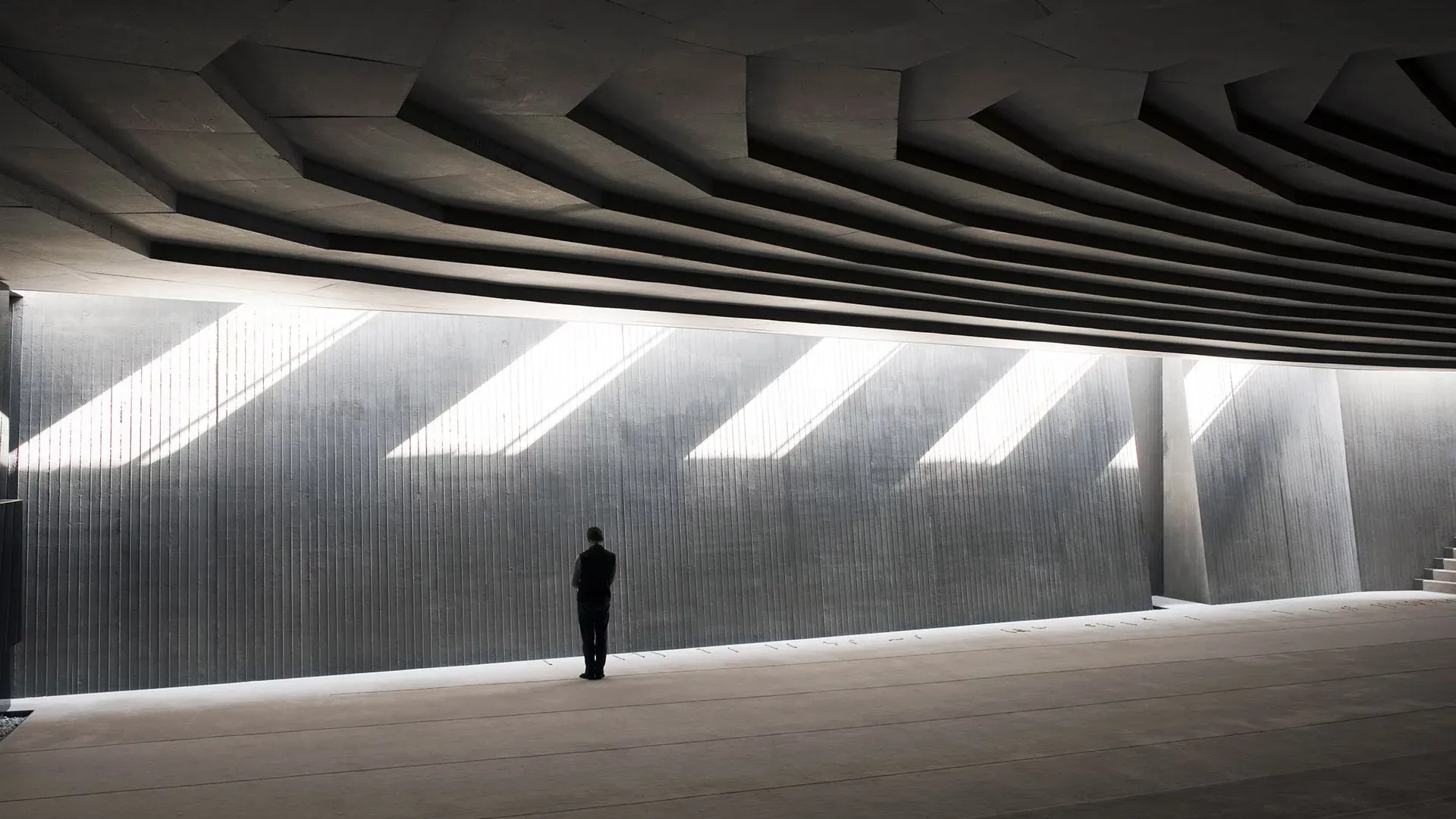
This project provides a whole new approach to mosque designs. It focuses on the main function of the place and understands it to provide the users with a great spiritual experience.
“We are from earth and, to it we shall return.” This mosque is a great example of natural integration within a site. It showcases how respecting the environment and working with it leads to achieving better results. This exceeds being an environmental duty, but is also a religious command to respect the vessel (earth) we live in but do not own.
